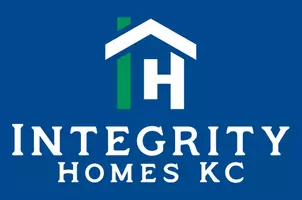$615,000
$615,000
For more information regarding the value of a property, please contact us for a free consultation.
3 Beds
2 Baths
1,780 SqFt
SOLD DATE : 10/24/2023
Key Details
Sold Price $615,000
Property Type Single Family Home
Sub Type Single Family Residence
Listing Status Sold
Purchase Type For Sale
Square Footage 1,780 sqft
Price per Sqft $345
Subdivision Leawood Estates
MLS Listing ID 2452139
Sold Date 10/24/23
Style Traditional
Bedrooms 3
Full Baths 2
HOA Fees $25/ann
Originating Board hmls
Year Built 1956
Annual Tax Amount $5,549
Lot Size 0.476 Acres
Acres 0.4761708
Property Sub-Type Single Family Residence
Property Description
Welcome to this charming home in this highly sought-after Leawood neighborhood. This three-bedroom, two-bath true ranch has an expanded living room off the back. Situated on a sprawling short 1/2-acre lot, this property offers ample outdoor space for endless possibilities, from gardening to family activities. The heart of this home is the brand-new kitchen, featuring beautifully painted cabinets, stainless steel appliances, and elegant hard surface countertops. Fresh paint throughout many rooms revitalizes the interior, while the meticulously refurbished hardwood floors in the hallway and bedrooms add warmth and character. The third bedroom has access to the attic which can be expanded for even more room. Located in Leawood Estates, you'll enjoy a prime location with access to everything you need. From shopping to dining and excellent schools, this neighborhood offers the perfect blend of convenience and charm.
Location
State KS
County Johnson
Rooms
Other Rooms Fam Rm Main Level, Family Room, Formal Living Room, Main Floor Master
Basement Concrete, Full, Inside Entrance
Interior
Interior Features All Window Cover, Ceiling Fan(s), Expandable Attic, Kitchen Island, Painted Cabinets, Pantry, Walk-In Closet(s)
Heating Natural Gas, Forced Air
Cooling Electric
Flooring Wood
Fireplaces Number 2
Fireplaces Type Hearth Room, Living Room, Masonry, Wood Burning
Equipment Fireplace Screen
Fireplace Y
Appliance Dishwasher, Disposal, Gas Range, Stainless Steel Appliance(s)
Laundry In Basement
Exterior
Exterior Feature Storm Doors
Parking Features true
Garage Spaces 2.0
Roof Type Composition
Building
Lot Description Estate Lot, Level, Treed
Entry Level Ranch
Sewer City/Public
Water Public
Structure Type Board/Batten, Wood Siding
Schools
Elementary Schools Brookwood
Middle Schools Indian Woods
High Schools Sm South
School District Shawnee Mission
Others
HOA Fee Include Curbside Recycle, Trash
Ownership Private
Acceptable Financing Cash, Conventional
Listing Terms Cash, Conventional
Read Less Info
Want to know what your home might be worth? Contact us for a FREE valuation!

Our team is ready to help you sell your home for the highest possible price ASAP

"My job is to find and attract mastery-based agents to the office, protect the culture, and make sure everyone is happy! "








