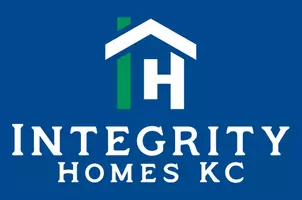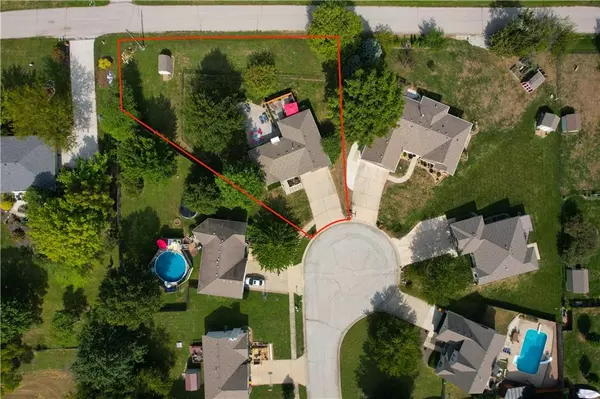$349,900
$349,900
For more information regarding the value of a property, please contact us for a free consultation.
3 Beds
3 Baths
2,222 SqFt
SOLD DATE : 10/31/2025
Key Details
Sold Price $349,900
Property Type Single Family Home
Sub Type Single Family Residence
Listing Status Sold
Purchase Type For Sale
Square Footage 2,222 sqft
Price per Sqft $157
Subdivision Autumn Meadows
MLS Listing ID 2577250
Sold Date 10/31/25
Style Traditional
Bedrooms 3
Full Baths 3
Year Built 2003
Annual Tax Amount $3,422
Lot Size 0.390 Acres
Acres 0.3899908
Property Sub-Type Single Family Residence
Source hmls
Property Description
Your private wellness retreat! This beautifully maintained home sits on a quiet cul-de-sac with no through traffic and offers over 1,620 sq. ft. on the main level. The seller has thoughtfully enhanced the property with a spacious outdoor patio featuring a private hot tub area — perfect for relaxation and entertaining. Inside, you'll also enjoy the healthy sauna that will remain with the home.
The interior features an open kitchen, dining, and living area with an island, fireplace, and plenty of space to gather. The primary suite includes a sitting room and a stunningly renovated spa-like bath with a soaking tub and walk-in shower. A main-level laundry room adds convenience, while the finished lower level expands your living space with a family room and full bath.
Car enthusiasts and hobbyists will love the oversized 25' x 42' tandem garage, providing ample room for multiple vehicles, storage, or a workshop. This home blends everyday comfort with wellness-inspired amenities — truly a place to live well and relax in style.
Location
State MO
County Clay
Rooms
Other Rooms Family Room, Main Floor Primary Bedroom
Basement Concrete, Finished, Full
Interior
Interior Features Ceiling Fan(s), Custom Cabinets, Kitchen Island, Pantry, Stained Cabinets, Walk-In Closet(s)
Heating Natural Gas
Cooling Electric
Flooring Carpet, Ceramic Floor, Wood
Fireplaces Number 1
Fireplaces Type Great Room
Fireplace Y
Appliance Dishwasher, Disposal, Refrigerator, Electric Range
Laundry Main Level, Off The Kitchen
Exterior
Exterior Feature Hot Tub
Parking Features true
Garage Spaces 2.0
Roof Type Composition
Building
Lot Description City Lot, Cul-De-Sac
Entry Level Raised Ranch
Sewer Public Sewer
Water Public
Structure Type Vinyl Siding
Schools
Elementary Schools Cornerstone
Middle Schools Excelsior Springs
High Schools Excelsior
School District Excelsior Springs
Others
Ownership Private
Acceptable Financing Cash, Conventional, FHA, USDA Loan, VA Loan
Listing Terms Cash, Conventional, FHA, USDA Loan, VA Loan
Read Less Info
Want to know what your home might be worth? Contact us for a FREE valuation!

Our team is ready to help you sell your home for the highest possible price ASAP


"My job is to find and attract mastery-based agents to the office, protect the culture, and make sure everyone is happy! "








