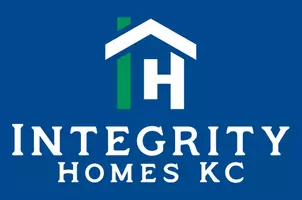$430,000
$430,000
For more information regarding the value of a property, please contact us for a free consultation.
4 Beds
4 Baths
2,588 SqFt
SOLD DATE : 10/20/2025
Key Details
Sold Price $430,000
Property Type Single Family Home
Sub Type Single Family Residence
Listing Status Sold
Purchase Type For Sale
Square Footage 2,588 sqft
Price per Sqft $166
Subdivision Amber Meadows
MLS Listing ID 2572060
Sold Date 10/20/25
Style Traditional
Bedrooms 4
Full Baths 3
Half Baths 1
HOA Fees $35/ann
Year Built 2006
Annual Tax Amount $3,805
Lot Size 9,583 Sqft
Acres 0.21999541
Property Sub-Type Single Family Residence
Source hmls
Property Description
Welcome to your new home at 10612 NE 102nd Terr! This stunning property boasts 4 bedrooms, 3 and a half bathrooms, with a sunlight filled main level. With a traditional floor plan, fenced backyard, true dining room, and an oversize three-car garage, this immaculate house has it all. Enjoy the hardwood floors, large kitchen with convenient island, and large outdoor patio area perfect for entertaining. Located in a highly rated school district, near parks and on a quiet street, this home is perfect for families. Plus, with neighborhood amenities like 2 lakes, 2 playgrounds, 2 pools, tennis courts, and walking trails, you'll never run out of things to do. Don't miss out on this gem!
Location
State MO
County Clay
Rooms
Basement Concrete, Egress Window(s), Finished, Full, Sump Pump
Interior
Interior Features Ceiling Fan(s), Kitchen Island, Pantry, Walk-In Closet(s)
Heating Forced Air
Cooling Gas
Flooring Carpet, Vinyl, Wood
Fireplaces Number 1
Fireplaces Type Living Room
Fireplace Y
Appliance Dishwasher, Disposal, Microwave, Refrigerator
Laundry Main Level, Sink
Exterior
Parking Features true
Garage Spaces 3.0
Fence Wood
Amenities Available Play Area, Pool, Tennis Court(s), Trail(s)
Roof Type Composition
Building
Entry Level 2 Stories
Sewer Public Sewer
Water City/Public - Verify
Structure Type Frame
Schools
Elementary Schools Warren Hills
Middle Schools Heritage
High Schools Liberty North
School District Liberty
Others
Ownership Private
Acceptable Financing Cash, Conventional, FHA, VA Loan
Listing Terms Cash, Conventional, FHA, VA Loan
Read Less Info
Want to know what your home might be worth? Contact us for a FREE valuation!

Our team is ready to help you sell your home for the highest possible price ASAP


"My job is to find and attract mastery-based agents to the office, protect the culture, and make sure everyone is happy! "








