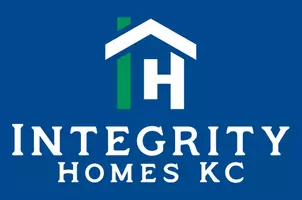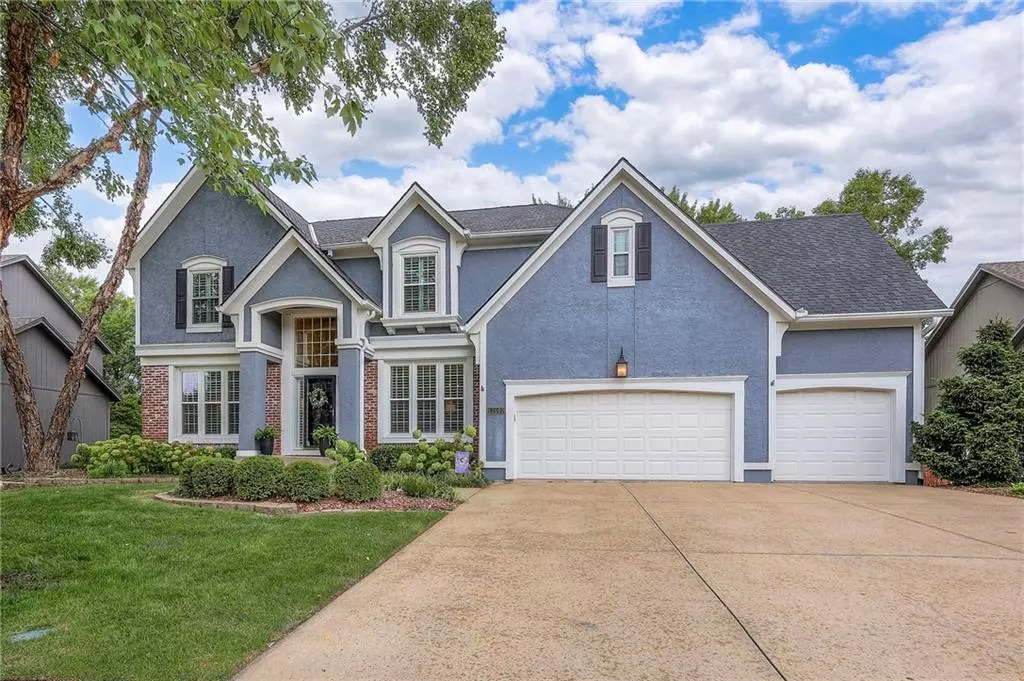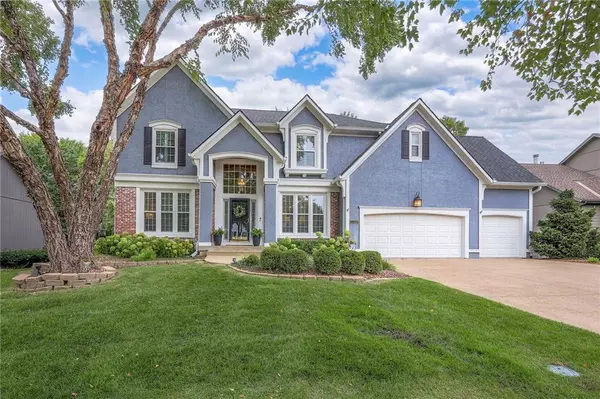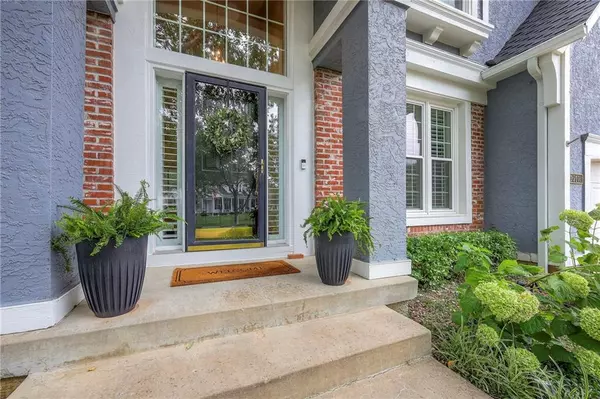Bought with Kevin Kiehnhoff
$700,000
$700,000
For more information regarding the value of a property, please contact us for a free consultation.
4 Beds
5 Baths
4,042 SqFt
SOLD DATE : 10/10/2025
Key Details
Sold Price $700,000
Property Type Single Family Home
Sub Type Single Family Residence
Listing Status Sold
Purchase Type For Sale
Square Footage 4,042 sqft
Price per Sqft $173
Subdivision Nottingham By The Green
MLS Listing ID 2570043
Sold Date 10/10/25
Style Traditional
Bedrooms 4
Full Baths 4
Half Baths 1
HOA Fees $62/ann
Year Built 1995
Annual Tax Amount $7,184
Lot Size 0.279 Acres
Acres 0.27938476
Property Sub-Type Single Family Residence
Source hmls
Property Description
Welcome to Nottingham By the Green! This home has all the space and updates you've been searching for. The kitchen has been completely remodeled with modern finishes, large island and is perfect for cooking and entertaining. Along with the hearth area, you also have a living room, dining room and a completely separate office room!
Come downstairs and enjoy the finished walk-out lower level that gives you even more room to spread out featuring an exercise room, rec space, and plenty of storage. As you walk outside enjoy the covered patio and completely fenced backyard ready for BBQs, morning coffee, or simply unwinding after a long day.
Upstairs you'll find spacious 4 bedrooms including a spacious primary suite that feels like a retreat.
And of course, living in Nottingham By the Green means enjoying the neighborhood pool, tennis courts, and golf course just around the corner.
Location
State KS
County Johnson
Rooms
Other Rooms Great Room, Library, Recreation Room
Basement Finished, Full, Walk-Out Access
Interior
Interior Features Ceiling Fan(s), Custom Cabinets, Kitchen Island, Painted Cabinets, Pantry, Walk-In Closet(s)
Heating Forced Air
Cooling Electric
Flooring Wood
Fireplaces Number 2
Fireplaces Type Great Room, Hearth Room, Master Bedroom
Fireplace Y
Appliance Cooktop, Dishwasher, Disposal, Humidifier, Microwave, Built-In Electric Oven, Water Purifier, Water Softener
Laundry Bedroom Level, Laundry Room
Exterior
Parking Features true
Garage Spaces 3.0
Fence Metal
Amenities Available Clubhouse, Pool, Tennis Court(s)
Roof Type Composition
Building
Lot Description Many Trees
Entry Level 2 Stories
Sewer Public Sewer
Water Public
Structure Type Brick Trim,Stucco & Frame
Schools
Elementary Schools Bentwood
Middle Schools California Trail
High Schools Olathe East
School District Olathe
Others
HOA Fee Include Trash
Ownership Estate/Trust
Acceptable Financing Cash, Conventional, FHA, VA Loan
Listing Terms Cash, Conventional, FHA, VA Loan
Read Less Info
Want to know what your home might be worth? Contact us for a FREE valuation!

Our team is ready to help you sell your home for the highest possible price ASAP


"My job is to find and attract mastery-based agents to the office, protect the culture, and make sure everyone is happy! "








