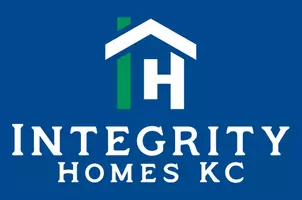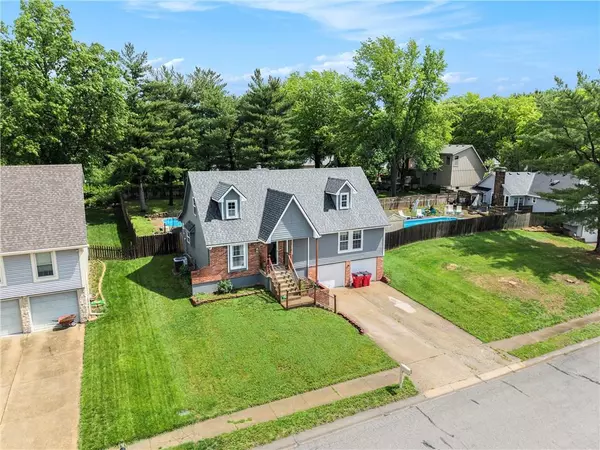$375,000
$375,000
For more information regarding the value of a property, please contact us for a free consultation.
4 Beds
4 Baths
3,087 SqFt
SOLD DATE : 07/31/2025
Key Details
Sold Price $375,000
Property Type Single Family Home
Sub Type Single Family Residence
Listing Status Sold
Purchase Type For Sale
Square Footage 3,087 sqft
Price per Sqft $121
Subdivision Timber Oaks
MLS Listing ID 2553765
Sold Date 07/31/25
Style Traditional
Bedrooms 4
Full Baths 2
Half Baths 2
Year Built 1983
Annual Tax Amount $3,664
Lot Size 0.263 Acres
Acres 0.262764
Property Sub-Type Single Family Residence
Source hmls
Property Description
It doesn't get better than this! Come see this stunning 1.5-story home featuring 4 spacious bedrooms, 2 full baths, and 2 half baths — all beautifully updated throughout. Step into your own private paradise with an in-ground pool and a backyard oasis that backs directly to scenic Burr Oak Woods Park. The massive main-level primary suite is a true retreat, complete with a spa-like bathroom you have to see to believe. The showcase living room boasts a striking stone fireplace framed by custom built-ins — ideal for cozy movie nights or festive family gatherings. Hosting the holidays? The updated kitchen is a dream come true, featuring new appliances and plenty of space to create memorable meals. Enjoy both a formal dining room and a sunny breakfast nook — plenty of seating for everyone! Upstairs, you'll find three generously sized bedrooms and a beautiful full bath perfect for kids and guests. Need extra space? The open basement rec room with a half bath is perfect for a teen hangout, game room, or man cave. Even the laundry room is designer-worthy, and there's tons of storage throughout — including a charming backyard shed. Don't wait! Schedule your private showing today and make this dream home yours before it's gone!
Location
State MO
County Jackson
Rooms
Other Rooms Breakfast Room, Entry, Fam Rm Main Level, Family Room, Main Floor Master
Basement Finished, Garage Entrance
Interior
Interior Features Ceiling Fan(s), Painted Cabinets, Smart Thermostat, Vaulted Ceiling(s), Walk-In Closet(s)
Heating Electric, Natural Gas
Cooling Attic Fan, Electric
Flooring Luxury Vinyl, Tile, Wood
Fireplaces Number 1
Fireplaces Type Family Room, Gas Starter, Wood Burning
Equipment Satellite Dish
Fireplace Y
Appliance Dishwasher, Built-In Electric Oven
Laundry In Basement, Laundry Room
Exterior
Exterior Feature Sat Dish Allowed
Parking Features true
Garage Spaces 2.0
Fence Privacy, Wood
Pool In Ground
Roof Type Composition
Building
Lot Description Adjoin Greenspace, City Lot, Many Trees
Entry Level 1.5 Stories
Sewer Public Sewer
Water City/Public - Verify
Structure Type Brick/Mortar,Wood Siding
Schools
Elementary Schools James Lewis
Middle Schools Brittany Hill
High Schools Blue Springs
School District Blue Springs
Others
Ownership Private
Acceptable Financing Cash, Conventional, FHA, VA Loan
Listing Terms Cash, Conventional, FHA, VA Loan
Read Less Info
Want to know what your home might be worth? Contact us for a FREE valuation!

Our team is ready to help you sell your home for the highest possible price ASAP


"My job is to find and attract mastery-based agents to the office, protect the culture, and make sure everyone is happy! "








