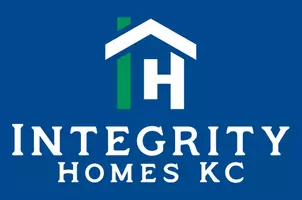Bought with Ken Muchemi
$850,000
$850,000
For more information regarding the value of a property, please contact us for a free consultation.
6 Beds
7 Baths
4,601 SqFt
SOLD DATE : 06/03/2025
Key Details
Sold Price $850,000
Property Type Single Family Home
Sub Type Single Family Residence
Listing Status Sold
Purchase Type For Sale
Square Footage 4,601 sqft
Price per Sqft $184
Subdivision Summerwood
MLS Listing ID 2535756
Sold Date 06/03/25
Style Traditional
Bedrooms 6
Full Baths 6
Half Baths 1
HOA Fees $125/ann
Year Built 2014
Annual Tax Amount $10,539
Lot Size 0.260 Acres
Acres 0.26
Property Sub-Type Single Family Residence
Source hmls
Property Description
This stunning 6 bedroom, 6 1/2 bath home is perfectly situated in a cul-de-sac in the highly sought-after Summerwood neighborhood, backing to green space and the neighborhood trail. Thoughtfully designed for both comfort and entertaining, the main level features a spacious living room, a cozy hearth room open to the gourmet kitchen, and an eat-in area that walks out to a covered lanai. A formal dining room offers additional space for gatherings, while a private bedroom suite on the main level provides flexibility for guests, a playroom, or a home office. A separate half bath is also available for visitors. Upstairs, the luxurious primary suite boasts a spa-like bath, an oversized walk-in closet, and direct access to the laundry room for added convenience. Three additional secondary bedrooms each feature their own en-suite bath and walk-in closet, offering ample privacy and space. The finished lower level is designed for entertainment and relaxation, complete with a large theater room, a game or flex area, an additional bedroom suite, and plenty of storage space. Located in the desirable Summerwood community, residents enjoy access to a sport court, swimming pool, clubhouse, scenic trails, and award-winning Blue Valley schools. Offering a perfect blend of luxury, functionality, and prime location, this home is a must-see!
Location
State KS
County Johnson
Rooms
Other Rooms Breakfast Room, Great Room, Main Floor BR, Sitting Room
Basement Egress Window(s), Full, Stubbed for Bath, Sump Pump
Interior
Interior Features Custom Cabinets, Kitchen Island, Pantry, Vaulted Ceiling(s), Walk-In Closet(s)
Heating Forced Air, Zoned
Cooling Electric, Zoned
Flooring Carpet, Tile, Wood
Fireplaces Number 1
Fireplaces Type Great Room, Hearth Room
Fireplace Y
Appliance Dishwasher, Disposal, Humidifier, Microwave, Built-In Oven, Gas Range
Laundry Bedroom Level, Laundry Room
Exterior
Exterior Feature Sat Dish Allowed
Parking Features true
Garage Spaces 3.0
Amenities Available Clubhouse, Play Area, Pool, Trail(s)
Roof Type Composition
Building
Lot Description Adjoin Greenspace, Cul-De-Sac, Sprinklers In Front
Entry Level 1.5 Stories,2 Stories
Sewer Public Sewer
Water Public
Structure Type Stone Trim,Stucco & Frame
Schools
Elementary Schools Timber Creek
Middle Schools Aubry Bend
High Schools Blue Valley Southwest
School District Blue Valley
Others
HOA Fee Include All Amenities,Curbside Recycle,Trash
Ownership Private
Acceptable Financing Cash, Conventional
Listing Terms Cash, Conventional
Read Less Info
Want to know what your home might be worth? Contact us for a FREE valuation!

Our team is ready to help you sell your home for the highest possible price ASAP

"My job is to find and attract mastery-based agents to the office, protect the culture, and make sure everyone is happy! "








