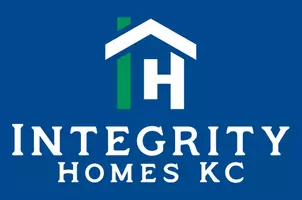$485,000
$485,000
For more information regarding the value of a property, please contact us for a free consultation.
4 Beds
4 Baths
2,370 SqFt
SOLD DATE : 05/28/2025
Key Details
Sold Price $485,000
Property Type Single Family Home
Sub Type Single Family Residence
Listing Status Sold
Purchase Type For Sale
Square Footage 2,370 sqft
Price per Sqft $204
Subdivision Quivira Woods
MLS Listing ID 2544885
Sold Date 05/28/25
Style Traditional
Bedrooms 4
Full Baths 3
Half Baths 1
Year Built 1979
Annual Tax Amount $4,857
Lot Size 0.516 Acres
Acres 0.516483
Lot Dimensions 150' x 150'
Property Sub-Type Single Family Residence
Source hmls
Property Description
This West Shawnee beauty is ready for you to make it your own. Be the neighborhood "hot spot" with the gorgeous pool, outdoor wet bar, and HUGE deck. The beautiful living room with a cozy electric fireplace and wall to wall built-ins opens into the formal dining room. There's plenty of space for friends and loved ones the four bedrooms on the second level and a bonus room in the lower level, not to mention the game room perfect for cheering on the Chiefs! The eat-in kitchen overlooks the large backyard and opens into the all season sun room. This home is an entertainer's dream! To top it all of the roof and gutters are just one year old. Come fall in love with this home today.
Location
State KS
County Johnson
Rooms
Other Rooms Sun Room
Basement Finished
Interior
Interior Features Painted Cabinets, Walk-In Closet(s)
Heating Forced Air
Cooling Electric
Flooring Carpet, Wood
Fireplaces Number 2
Fireplaces Type Basement, Electric, Living Room
Fireplace Y
Appliance Dishwasher, Disposal, Refrigerator, Built-In Electric Oven
Laundry Main Level, Off The Kitchen
Exterior
Parking Features true
Garage Spaces 2.0
Fence Privacy, Wood
Pool In Ground
Roof Type Composition
Building
Lot Description Estate Lot, Many Trees
Entry Level 2 Stories,Raised 1.5 Story
Sewer Public Sewer
Water Public
Structure Type Frame
Schools
Elementary Schools Riverview
Middle Schools Mill Creek Valley
High Schools Mill Valley
School District De Soto
Others
Ownership Private
Acceptable Financing Cash, Conventional, FHA, VA Loan
Listing Terms Cash, Conventional, FHA, VA Loan
Read Less Info
Want to know what your home might be worth? Contact us for a FREE valuation!

Our team is ready to help you sell your home for the highest possible price ASAP

"My job is to find and attract mastery-based agents to the office, protect the culture, and make sure everyone is happy! "








