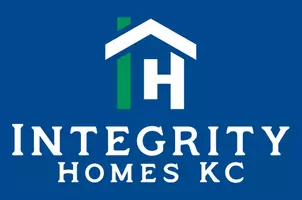$479,000
$479,000
For more information regarding the value of a property, please contact us for a free consultation.
4 Beds
2 Baths
1,485 SqFt
SOLD DATE : 05/23/2025
Key Details
Sold Price $479,000
Property Type Single Family Home
Sub Type Single Family Residence
Listing Status Sold
Purchase Type For Sale
Square Footage 1,485 sqft
Price per Sqft $322
Subdivision Prairie Hills
MLS Listing ID 2541954
Sold Date 05/23/25
Style Cape Cod
Bedrooms 4
Full Baths 2
Year Built 1951
Annual Tax Amount $5,357
Lot Size 9,372 Sqft
Acres 0.21515152
Property Sub-Type Single Family Residence
Source hmls
Property Description
Beautiful renovated Cape Cod in Prairie Village with screen porch. Seller refinished all floors (removed carpet), painted walls, ceilings, trim & doors, new windows throughout except front window, new top-down/bottom-up window shades throughout, new light fixtures throughout, new door handles (brushed black), added door to garage, added closet organizers, bright lights added to basement, 8 new braces in basement (recommended by previous inspection report), new switch with dimmer, new outlets, and professional ductwork cleaning. Upgraded downstairs bath (floors, shower, insulation, vanity, bead board & toilet); Upgraded upstairs bath (floors, vanity toilet); Living room (new can lights, converted fireplace to gas, ran power for tv mount); Garage (insulated, added pegboard and door to garage).
Location
State KS
County Johnson
Rooms
Other Rooms Sun Room
Basement Concrete, Unfinished
Interior
Interior Features Painted Cabinets
Heating Natural Gas
Cooling Electric
Flooring Wood
Fireplaces Number 1
Fireplaces Type Gas, Great Room
Equipment Fireplace Screen
Fireplace Y
Appliance Cooktop, Dishwasher, Refrigerator, Built-In Electric Oven
Laundry In Basement
Exterior
Parking Features true
Garage Spaces 1.0
Roof Type Composition
Building
Lot Description City Lot, Many Trees
Entry Level 1.5 Stories
Sewer Public Sewer
Water Public
Structure Type Board & Batten Siding
Schools
Elementary Schools Belinder
Middle Schools Indian Hills
High Schools Sm East
School District Shawnee Mission
Others
Ownership Private
Acceptable Financing Cash, Conventional
Listing Terms Cash, Conventional
Read Less Info
Want to know what your home might be worth? Contact us for a FREE valuation!

Our team is ready to help you sell your home for the highest possible price ASAP

"My job is to find and attract mastery-based agents to the office, protect the culture, and make sure everyone is happy! "








