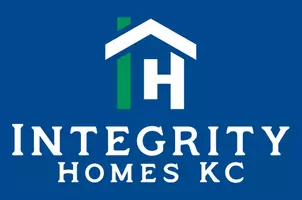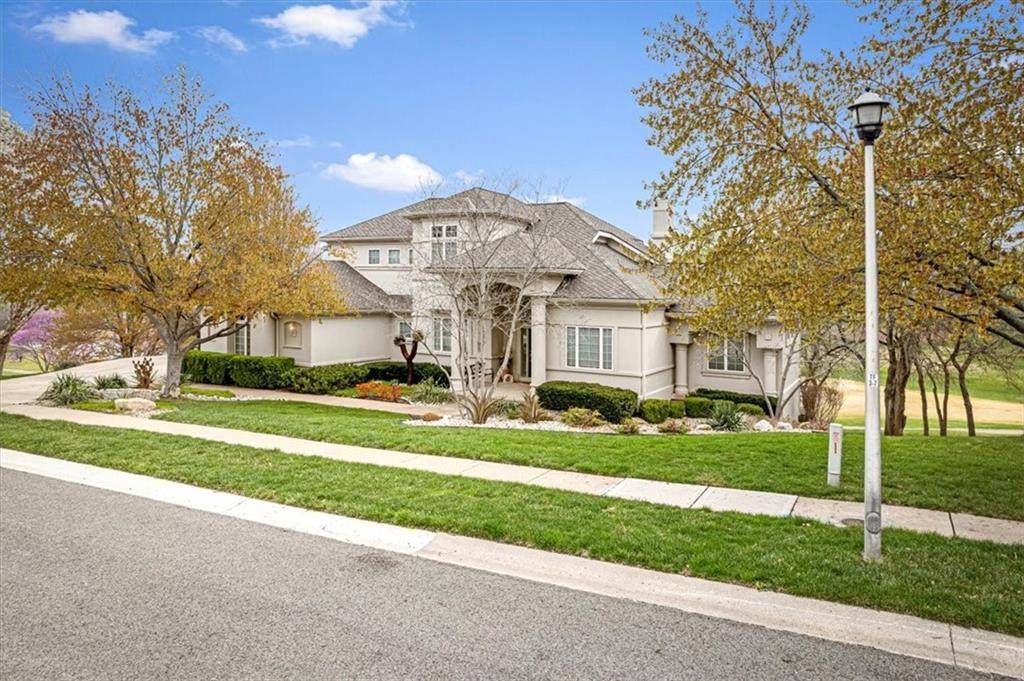$825,000
$825,000
For more information regarding the value of a property, please contact us for a free consultation.
5 Beds
5 Baths
5,983 SqFt
SOLD DATE : 05/28/2025
Key Details
Sold Price $825,000
Property Type Single Family Home
Sub Type Single Family Residence
Listing Status Sold
Purchase Type For Sale
Square Footage 5,983 sqft
Price per Sqft $137
Subdivision Falcon Ridge
MLS Listing ID 2539725
Sold Date 05/28/25
Style Traditional
Bedrooms 5
Full Baths 4
Half Baths 1
HOA Fees $90/ann
Year Built 1996
Annual Tax Amount $12,307
Lot Size 0.480 Acres
Acres 0.47972912
Property Sub-Type Single Family Residence
Source hmls
Property Description
This stunning 1 1/2-story home, located on a peaceful cul-de-sac, offers nearly 6,000 square feet of luxurious living space. Boasting 5 spacious bedrooms and 4 full and 1 half bathrooms, this home is perfect for family living and entertaining. From the moment you enter the home you will be wowed by the stunning views. The open-concept main floor is designed to take full advantage of the breathtaking views, overlooking a serene pond and lush golf course. Upstairs you will find 3 bedrooms, and 2 bath. One bedroom has been set up as an office-the built ins stay with property. The property includes a 4-car garage, providing ample space for vehicles and storage, with the 4th garage conveniently located in rear of property for your golf cart.
The finished basement is a true highlight, featuring a dedicated theater room, a family room, plenty of space for your pool table an additional bedroom/exercise room and a full bath—ideal for hosting guests or enjoying movie nights in style.
With large windows for plenty of natural light, and expansive outdoor living space, this home is the perfect blend of comfort, luxury, and functionality.
Seller has priced the home to sell in present condition.
Location
State KS
County Johnson
Rooms
Other Rooms Den/Study, Family Room, Great Room, Main Floor Master, Media Room, Office
Basement Finished, Full, Inside Entrance, Sump Pump, Walk-Out Access
Interior
Interior Features Ceiling Fan(s), Kitchen Island, Vaulted Ceiling(s), Walk-In Closet(s), Wet Bar
Heating Natural Gas
Cooling Electric
Flooring Carpet, Marble, Tile, Wood
Fireplaces Number 3
Fireplaces Type Basement, Great Room, Hearth Room, Master Bedroom
Equipment Back Flow Device, Fireplace Screen
Fireplace Y
Appliance Cooktop, Dishwasher, Disposal, Refrigerator
Laundry Main Level, Off The Kitchen
Exterior
Parking Features true
Garage Spaces 4.0
Amenities Available Clubhouse, Pickleball Court(s), Pool, Tennis Court(s)
Roof Type Composition
Building
Lot Description On Golf Course, Cul-De-Sac
Entry Level 1.5 Stories
Sewer Public Sewer
Water Public
Structure Type Stucco & Frame
Schools
Elementary Schools Manchester Park
Middle Schools Prairie Trail
High Schools Olathe Northwest
School District Olathe
Others
HOA Fee Include Trash
Ownership Estate/Trust
Acceptable Financing Cash, Conventional
Listing Terms Cash, Conventional
Read Less Info
Want to know what your home might be worth? Contact us for a FREE valuation!

Our team is ready to help you sell your home for the highest possible price ASAP

"My job is to find and attract mastery-based agents to the office, protect the culture, and make sure everyone is happy! "








