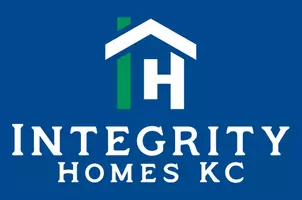$435,000
$435,000
For more information regarding the value of a property, please contact us for a free consultation.
4 Beds
3 Baths
3,094 SqFt
SOLD DATE : 05/22/2025
Key Details
Sold Price $435,000
Property Type Single Family Home
Sub Type Single Family Residence
Listing Status Sold
Purchase Type For Sale
Square Footage 3,094 sqft
Price per Sqft $140
Subdivision Oak Park
MLS Listing ID 2546071
Sold Date 05/22/25
Style Traditional
Bedrooms 4
Full Baths 2
Half Baths 1
HOA Fees $24/ann
Year Built 1977
Annual Tax Amount $4,034
Lot Size 8,712 Sqft
Acres 0.2
Property Sub-Type Single Family Residence
Source hmls
Property Description
This beautifully maintained, move-in ready home showcases true pride of ownership. Lovingly cared for by just two owners, it offers peace of mind with thoughtful updates and meticulous upkeep throughout the years. Fresh paint inside and out creates a bright, welcoming atmosphere, while the newly finished basement—protected by a lifetime waterproofing warranty—provides versatile additional living space. Spacious bedrooms offer plenty of room for relaxation and comfort. The home features a high-impact, hail-resistant Timberline roof with wide gutters for added protection. The oversized two-car garage provides ample storage, and the kitchen is updated with elegant granite countertops and flooring. You'll appreciate the brand-new carpeting and the quality of windows that were replaced with a lifetime warranty. A newer water heater adds to the home's overall efficiency and reliability. Outside, enjoy a beautiful backyard retreat with a stained patio, raised garden beds, and colorful perennials. Updated lighting fixtures throughout add a fresh, modern feel. Every detail has been carefully attended to—this home is truly perfect in every way! Bike/Walking trail can be accessed from neighborhood and close to parks, shopping, restaurants, and entertainment!
Location
State KS
County Johnson
Rooms
Other Rooms Entry, Fam Rm Main Level, Formal Living Room, Recreation Room
Basement Finished, Full, Inside Entrance
Interior
Interior Features Ceiling Fan(s)
Heating Natural Gas
Cooling Electric
Flooring Carpet, Wood
Fireplaces Number 1
Fireplaces Type Family Room, Gas
Fireplace Y
Laundry Laundry Room
Exterior
Parking Features true
Garage Spaces 2.0
Fence Wood
Roof Type Composition
Building
Lot Description Level
Entry Level Side/Side Split
Sewer Public Sewer
Water Public
Structure Type Board & Batten Siding
Schools
Elementary Schools Rosehill
Middle Schools Indian Woods
High Schools Sm South
School District Shawnee Mission
Others
Ownership Private
Acceptable Financing Cash, Conventional, FHA, VA Loan
Listing Terms Cash, Conventional, FHA, VA Loan
Read Less Info
Want to know what your home might be worth? Contact us for a FREE valuation!

Our team is ready to help you sell your home for the highest possible price ASAP

"My job is to find and attract mastery-based agents to the office, protect the culture, and make sure everyone is happy! "








