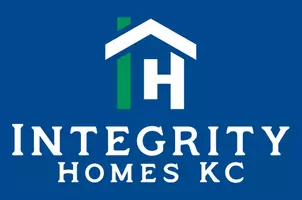$550,000
$550,000
For more information regarding the value of a property, please contact us for a free consultation.
4 Beds
5 Baths
3,580 SqFt
SOLD DATE : 05/14/2025
Key Details
Sold Price $550,000
Property Type Single Family Home
Sub Type Single Family Residence
Listing Status Sold
Purchase Type For Sale
Square Footage 3,580 sqft
Price per Sqft $153
Subdivision Shannon Valley
MLS Listing ID 2534748
Sold Date 05/14/25
Style Traditional
Bedrooms 4
Full Baths 3
Half Baths 2
HOA Fees $27/ann
Year Built 1983
Annual Tax Amount $5,088
Lot Size 8,669 Sqft
Acres 0.19901286
Property Sub-Type Single Family Residence
Source hmls
Property Description
Nestled in the desirable Shannon Valley neighborhood, this stunning reverse 1.5-story home boasts a walkout basement and impeccable maintenance throughout. With four spacious bedrooms, three full baths, and two half baths, this home offers a thoughtful layout designed for comfort and convenience. The main level features a sought-after primary suite with an updated bath, a formal dining room, and a living room with soaring vaulted ceilings, built-in cabinetry, and a charming gas fireplace shared with the kitchen. The kitchen is the heart of the home, offering custom cabinetry, granite countertops, and plenty of space for gathering. The walkout basement provides a fantastic entertainment space, complete with a recreation room, wet bar, family room with a wood-burning fireplace, 1/2 bath, and a bonus room. Upstairs, you'll find three generously sized bedrooms, two full baths, and a spacious loft area. Enjoy the beautiful fenced backyard with a large deck and sprinkler system, all while being just minutes from Indian Creek walking trails, parks, highways, shopping, and dining.
Location
State KS
County Johnson
Rooms
Other Rooms Balcony/Loft, Family Room, Main Floor Master, Recreation Room
Basement Daylight, Finished, Full, Walk-Out Access
Interior
Interior Features Ceiling Fan(s), Central Vacuum, Custom Cabinets, Kitchen Island, Pantry, Vaulted Ceiling(s), Walk-In Closet(s), Wet Bar
Heating Forced Air
Cooling Electric
Flooring Carpet, Ceramic Floor, Luxury Vinyl
Fireplaces Number 2
Fireplaces Type Basement, Family Room, Gas, Kitchen, Living Room, Wood Burning
Fireplace Y
Appliance Cooktop, Dishwasher, Disposal, Humidifier, Microwave, Refrigerator
Laundry Laundry Closet, Main Level
Exterior
Parking Features true
Garage Spaces 2.0
Fence Wood
Roof Type Composition
Building
Lot Description City Limits, City Lot, Sprinklers In Front, Many Trees
Entry Level Reverse 1.5 Story
Sewer Public Sewer
Water Public
Structure Type Brick Trim,Stucco,Wood Siding
Schools
Elementary Schools Indian Valley
Middle Schools Oxford
High Schools Blue Valley Nw
School District Blue Valley
Others
HOA Fee Include Curbside Recycle,Trash
Ownership Private
Acceptable Financing Cash, Conventional, VA Loan
Listing Terms Cash, Conventional, VA Loan
Special Listing Condition Standard
Read Less Info
Want to know what your home might be worth? Contact us for a FREE valuation!

Our team is ready to help you sell your home for the highest possible price ASAP

"My job is to find and attract mastery-based agents to the office, protect the culture, and make sure everyone is happy! "








