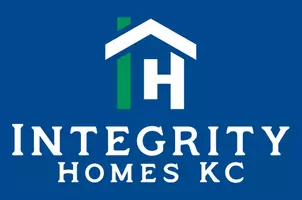$525,000
$525,000
For more information regarding the value of a property, please contact us for a free consultation.
5 Beds
3 Baths
2,450 SqFt
SOLD DATE : 04/25/2025
Key Details
Sold Price $525,000
Property Type Single Family Home
Sub Type Single Family Residence
Listing Status Sold
Purchase Type For Sale
Square Footage 2,450 sqft
Price per Sqft $214
Subdivision Brookridge West
MLS Listing ID 2541134
Sold Date 04/25/25
Style Traditional
Bedrooms 5
Full Baths 2
Half Baths 1
Originating Board hmls
Year Built 1971
Annual Tax Amount $4,542
Lot Size 10,454 Sqft
Acres 0.24
Property Sub-Type Single Family Residence
Property Description
From the moment you arrive, this home captures your heart with its undeniable curb appeal and welcoming charm. Inside, a sun-drenched open floor plan unfolds across warm oak hardwoods, creating the perfect setting for everyday living and unforgettable moments. With five spacious bedrooms and 2.5 baths, there's room for everyone to spread out, connect, and thrive. The vaulted dining room ceiling draws your eye upward, while a dramatic rounded brick fireplace becomes the centerpiece—cozy, inviting, and full of character. The kitchen is equal parts stylish and functional, featuring new granite countertops and updated appliances ready to inspire your inner chef. Whether you're gathering around the table in the separate dining room or enjoying casual bites at the island, this space makes entertaining effortless. Upstairs, a large back bedroom offers flexibility—create the ultimate game room, movie lounge, or luxurious guest suite. Step outside and fall in love all over again. Lush landscaping surrounds you in both the front and back, while the screened-in porch and 6-foot privacy fence turn every evening into a peaceful escape. Modern upgrades throughout—tankless water heater, updated electrical panel, 6-inch gutters, and newer garage doors—mean you can move in with confidence and ease. And the location? Just blocks from beloved Brookridge Elementary and nestled in the highly desirable Brookridge West neighborhood—this is more than a house. It's home.
Location
State KS
County Johnson
Rooms
Other Rooms Sun Room
Basement Daylight, Partial, Sump Pump
Interior
Heating Forced Air
Cooling Electric
Flooring Wood
Fireplaces Number 1
Fireplaces Type Living Room
Fireplace Y
Laundry Bedroom Level
Exterior
Parking Features true
Garage Spaces 2.0
Roof Type Composition
Building
Entry Level Side/Side Split
Sewer Public Sewer
Water Public
Structure Type Brick/Mortar
Schools
Elementary Schools Brookridge
Middle Schools Indian Woods
High Schools Sm South
School District Shawnee Mission
Others
Ownership Private
Acceptable Financing Cash, Conventional, FHA, VA Loan
Listing Terms Cash, Conventional, FHA, VA Loan
Read Less Info
Want to know what your home might be worth? Contact us for a FREE valuation!

Our team is ready to help you sell your home for the highest possible price ASAP

"My job is to find and attract mastery-based agents to the office, protect the culture, and make sure everyone is happy! "








