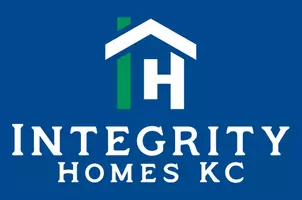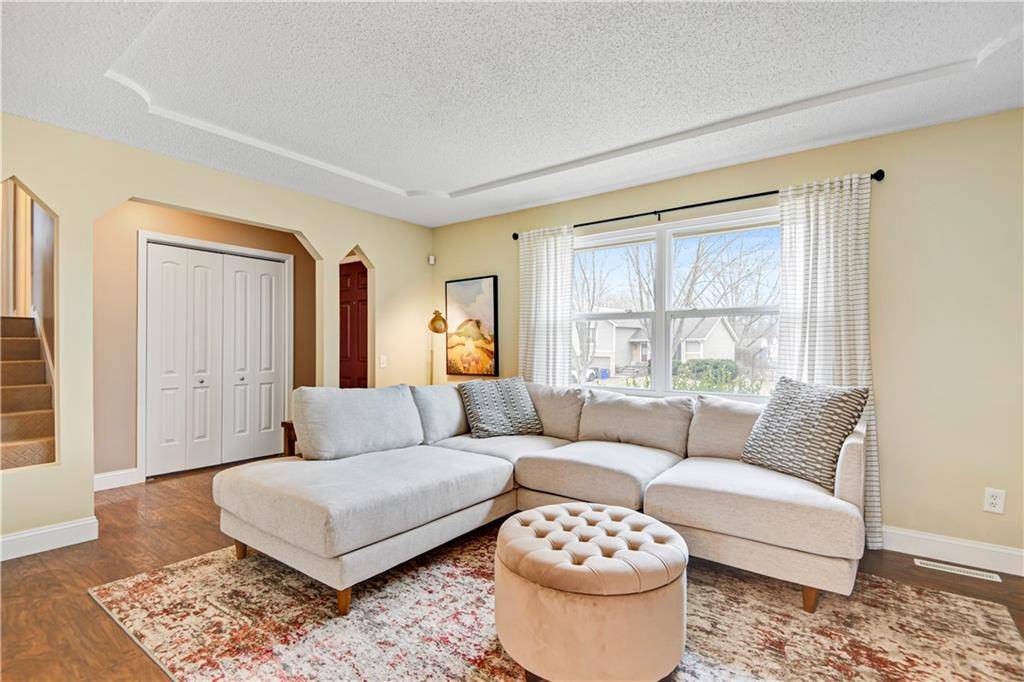$345,000
$345,000
For more information regarding the value of a property, please contact us for a free consultation.
4 Beds
2 Baths
1,740 SqFt
SOLD DATE : 04/10/2025
Key Details
Sold Price $345,000
Property Type Single Family Home
Sub Type Single Family Residence
Listing Status Sold
Purchase Type For Sale
Square Footage 1,740 sqft
Price per Sqft $198
Subdivision Arrowhead East
MLS Listing ID 2528207
Sold Date 04/10/25
Style Traditional
Bedrooms 4
Full Baths 2
Year Built 1980
Annual Tax Amount $3,511
Lot Size 8,838 Sqft
Acres 0.20289256
Property Sub-Type Single Family Residence
Source hmls
Property Description
This charming, well-maintained home offers 4 spacious bedrooms, 2 living areas, plus lower level walkout to fenced yard! Ready to move right in and enjoy! Fresh interior and exterior paint! The main floor boasts lovely wood floors, spacious living/dining area, updated kitchen with breakfast area, pantry, quartz counter tops, tile backsplash and the stainless refrigerator stays! The lower level family room has a cozy fireplace, sliding doors out to the patio and beautiful backyard perfect for relaxing and entertaining creating a warm, inviting living area! Plus a bar area with quartz counter top. The primary bedroom features 2 closets, private bath, new blinds and ceiling fan. The fourth bedroom of this home is extra large with a walk-in closet! Please see the Features & Updates sheet for more updates added to this darling home! Home offers tons of extra storage in the basement area! Great location close to shopping, dining, schools and highways, and more. Don't miss the opportunity to call this one your new home!
Location
State KS
County Johnson
Rooms
Other Rooms Family Room, Recreation Room
Basement Finished, Inside Entrance, Partial
Interior
Interior Features Ceiling Fan(s), Vaulted Ceiling(s), Walk-In Closet(s)
Heating Natural Gas
Cooling Electric
Flooring Carpet, Wood
Fireplaces Number 1
Fireplaces Type Family Room, Gas Starter, Wood Burning
Fireplace Y
Appliance Dishwasher, Microwave, Refrigerator, Built-In Electric Oven
Laundry Lower Level
Exterior
Parking Features true
Garage Spaces 2.0
Fence Wood
Roof Type Composition
Building
Lot Description Cul-De-Sac, Many Trees
Entry Level Side/Side Split
Sewer Public Sewer
Water Public
Structure Type Board & Batten Siding,Wood Siding
Schools
Elementary Schools Black Bob
Middle Schools Frontier Trail
High Schools Olathe South
School District Olathe
Others
Ownership Private
Acceptable Financing Cash, Conventional, FHA, VA Loan
Listing Terms Cash, Conventional, FHA, VA Loan
Read Less Info
Want to know what your home might be worth? Contact us for a FREE valuation!

Our team is ready to help you sell your home for the highest possible price ASAP

"My job is to find and attract mastery-based agents to the office, protect the culture, and make sure everyone is happy! "








