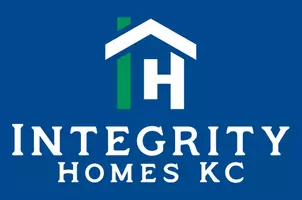$425,000
$425,000
For more information regarding the value of a property, please contact us for a free consultation.
4 Beds
4 Baths
3,644 SqFt
SOLD DATE : 03/04/2025
Key Details
Sold Price $425,000
Property Type Single Family Home
Sub Type Single Family Residence
Listing Status Sold
Purchase Type For Sale
Square Footage 3,644 sqft
Price per Sqft $116
Subdivision Lakewood
MLS Listing ID 2526460
Sold Date 03/04/25
Style Traditional
Bedrooms 4
Full Baths 2
Half Baths 2
HOA Fees $188/mo
Year Built 1977
Annual Tax Amount $5,185
Lot Size 0.278 Acres
Acres 0.27842057
Property Sub-Type Single Family Residence
Source hmls
Property Description
Looking for a truly unique home in Lakewood? Come check out this 4 bdrm, 2.2 bath home that features; Eat-in kitchen, additional forming dining, sitting room, large family room with laminate floors and gas/wood burning fireplace, den upstairs and much more. Not mention the updated kitchen with painted cabinets, quartz counter tops, under mount sink, cooktop, double oven, pantry, and built-in buffet. This home has a brand new roof with a "lifetime transferrable warranty", new gutters, new skylight, and new downspouts. The home has updated laminate floors in many areas, not to mention the oversized flat, fenced yard with fire pit area. Lakewood has all the amenities you could ask for. Got to see this in person.
Location
State MO
County Jackson
Rooms
Other Rooms Balcony/Loft, Breakfast Room, Den/Study, Family Room, Formal Living Room, Great Room, Recreation Room, Sitting Room
Basement Concrete, Finished, Full, Inside Entrance
Interior
Interior Features Cedar Closet, Ceiling Fan(s), Custom Cabinets, Painted Cabinets, Pantry, Vaulted Ceiling, Walk-In Closet(s)
Heating Natural Gas, Forced Air
Cooling Attic Fan, Electric
Flooring Carpet, Ceramic Floor, Laminate, Wood
Fireplaces Number 1
Fireplaces Type Gas, Gas Starter, Living Room
Fireplace Y
Appliance Cooktop, Dishwasher, Disposal, Double Oven, Microwave
Laundry Main Level
Exterior
Exterior Feature Firepit, Storm Doors
Parking Features true
Garage Spaces 2.0
Fence Wood
Amenities Available Clubhouse, Exercise Room, Golf Course, Pickleball Court(s), Play Area, Pool, Tennis Court(s)
Roof Type Composition
Building
Lot Description City Lot, Level
Entry Level 2 Stories
Sewer City/Public
Water Public
Structure Type Stone Trim,Wood Siding
Schools
Elementary Schools Hazel Grove
Middle Schools Bernard Campbell
High Schools Lee'S Summit North
School District Lee'S Summit
Others
Ownership Private
Acceptable Financing Cash, Conventional, FHA, VA Loan
Listing Terms Cash, Conventional, FHA, VA Loan
Read Less Info
Want to know what your home might be worth? Contact us for a FREE valuation!

Our team is ready to help you sell your home for the highest possible price ASAP

"My job is to find and attract mastery-based agents to the office, protect the culture, and make sure everyone is happy! "








