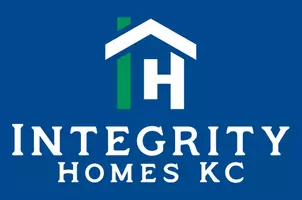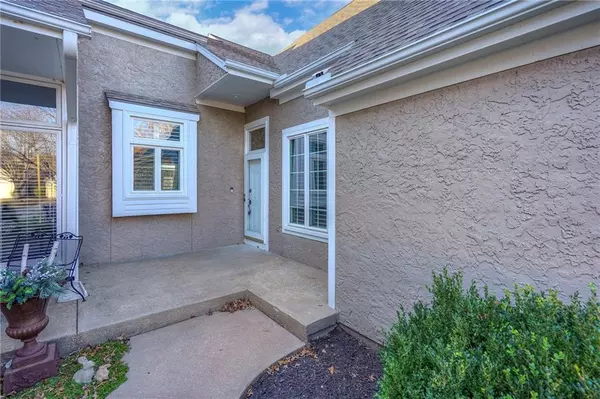$369,900
$369,900
For more information regarding the value of a property, please contact us for a free consultation.
2 Beds
4 Baths
3,212 SqFt
SOLD DATE : 01/03/2025
Key Details
Sold Price $369,900
Property Type Multi-Family
Sub Type Townhouse
Listing Status Sold
Purchase Type For Sale
Square Footage 3,212 sqft
Price per Sqft $115
Subdivision Stoneybrook
MLS Listing ID 2521677
Sold Date 01/03/25
Style Traditional
Bedrooms 2
Full Baths 3
Half Baths 1
HOA Fees $272/mo
Year Built 1988
Annual Tax Amount $4,270
Lot Size 5,071 Sqft
Acres 0.116414145
Property Sub-Type Townhouse
Source hmls
Property Description
Welcome to Stoneybrook! Don't miss this opportunity to own this 1.5 story, spacious, open floorplan townhome, in a prime location within a maintenance free community. This move-in ready home features a kitchen with newer ss appliances and a breakfast bar that opens to the dining and living room. The vaulted ceilings and fireplace create the perfect living space to relax or entertain with easy access to your deck and back yard. The main level master suite features a walk-in closet, jetted tub, separate shower, double vanity and a walk out to the deck. A non-conforming room, perfect for your office or den and a half bath on the main level as well. The second floor creates an oasis of its own with a large loft, bedroom, walk-in closet and full bathroom. The finished lower level has a non-conforming room, large recreation room and a full bathroom. Plenty of space available for utilities, storage and a laundry area with a washer and dryer. W/D stay. Award winning Blue Valley School District. Community Pool. Located near shopping, schools, hospitals and easy access to highways.
Location
State KS
County Johnson
Rooms
Other Rooms Den/Study, Main Floor BR, Main Floor Master, Recreation Room
Basement Daylight, Finished
Interior
Interior Features Ceiling Fan(s), Vaulted Ceiling, Walk-In Closet(s), Whirlpool Tub
Heating Natural Gas
Cooling Electric
Flooring Carpet, Luxury Vinyl Plank, Tile
Fireplaces Number 1
Fireplaces Type Gas Starter, Living Room
Fireplace Y
Appliance Dishwasher, Disposal, Dryer, Microwave, Built-In Electric Oven, Stainless Steel Appliance(s), Washer
Laundry Lower Level
Exterior
Parking Features true
Garage Spaces 2.0
Amenities Available Clubhouse, Pool
Roof Type Composition
Building
Entry Level 1.5 Stories
Sewer City/Public
Water Public
Structure Type Stucco & Frame
Schools
Elementary Schools Valley Park
Middle Schools Overland Trail
High Schools Blue Valley North
School District Blue Valley
Others
HOA Fee Include Curbside Recycle,Lawn Service,Snow Removal,Trash,Water
Ownership Investor
Acceptable Financing Cash, FHA, VA Loan
Listing Terms Cash, FHA, VA Loan
Read Less Info
Want to know what your home might be worth? Contact us for a FREE valuation!

Our team is ready to help you sell your home for the highest possible price ASAP


"My job is to find and attract mastery-based agents to the office, protect the culture, and make sure everyone is happy! "








