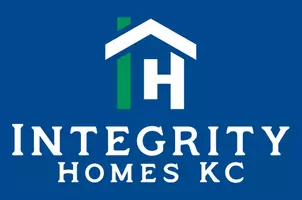$289,900
$289,900
For more information regarding the value of a property, please contact us for a free consultation.
3 Beds
3 Baths
3,115 SqFt
SOLD DATE : 09/12/2024
Key Details
Sold Price $289,900
Property Type Single Family Home
Sub Type Single Family Residence
Listing Status Sold
Purchase Type For Sale
Square Footage 3,115 sqft
Price per Sqft $93
Subdivision Westport Highlands
MLS Listing ID 2483660
Sold Date 09/12/24
Bedrooms 3
Full Baths 3
Year Built 1967
Annual Tax Amount $3,544
Lot Size 0.260 Acres
Acres 0.26014692
Property Sub-Type Single Family Residence
Source hmls
Property Description
BACK ON THE MARKET AT NO FAULT OF THE SELLERS. This home has so much to offer! The beautiful brick exterior is complimented with a nice open and inviting entryway -- and that's only the beginning! Featuring two living areas AND two dining on the main level, two kitchens (one can be found on the main floor and one in lower rec area), not to mention an added oversized sunroom that was put in just a few years ago. The kitchen is beaming with beautiful cabinetry, while still giving you enough room to add an island (since you have two dining options). The home features three full bathrooms -- two are on the main floor, and one can be found in the rec area. Recent updates to the master bath enhance this home and shows its boundless potential! Treat your guests to a fourth (non-conformimg) bedroom in the finished lower level! The spacious basement contains all the components to make it the perfect mother-in-law's quarters -- kitchen, bedroom, full bathroom and all! Also would be the perfect space to hosts guests and enjoy your company. Did we mention the suspended garage? Wow!! The home features a radiant heating system, which is much cleaner and cheaper to run than the standard. The newer appliances and water heater make this home ready to move in and make it your own. Come check it out today! Not to mention the newer thermal windows.
Location
State MO
County Jackson
Rooms
Other Rooms Main Floor BR, Main Floor Master, Recreation Room, Sun Room
Basement Basement BR, Finished, Full, Walk Up
Interior
Interior Features Ceiling Fan(s), Custom Cabinets, Stained Cabinets, Walk-In Closet(s)
Heating Natural Gas, Radiant
Cooling Electric
Flooring Carpet, Laminate, Tile
Fireplaces Number 3
Fireplaces Type Family Room, Living Room, Other, Wood Burning
Fireplace Y
Appliance Dishwasher, Disposal, Microwave, Built-In Electric Oven, Free-Standing Electric Oven
Laundry Bedroom Level, Off The Kitchen
Exterior
Exterior Feature Storm Doors
Parking Features true
Garage Spaces 2.0
Roof Type Composition
Building
Lot Description Cul-De-Sac
Entry Level Ranch
Sewer City/Public
Water Public
Structure Type Brick & Frame,Wood Siding
Schools
School District Independence
Others
Ownership Private
Acceptable Financing Cash, Conventional, FHA, VA Loan
Listing Terms Cash, Conventional, FHA, VA Loan
Read Less Info
Want to know what your home might be worth? Contact us for a FREE valuation!

Our team is ready to help you sell your home for the highest possible price ASAP

"My job is to find and attract mastery-based agents to the office, protect the culture, and make sure everyone is happy! "








