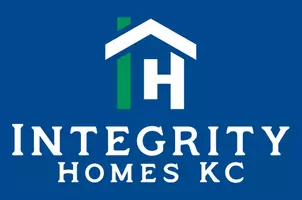$340,000
$340,000
For more information regarding the value of a property, please contact us for a free consultation.
3 Beds
2 Baths
1,772 SqFt
SOLD DATE : 08/12/2024
Key Details
Sold Price $340,000
Property Type Single Family Home
Sub Type Single Family Residence
Listing Status Sold
Purchase Type For Sale
Square Footage 1,772 sqft
Price per Sqft $191
Subdivision Foxridge
MLS Listing ID 2496004
Sold Date 08/12/24
Style Traditional
Bedrooms 3
Full Baths 2
Year Built 1982
Annual Tax Amount $3,709
Lot Size 8,060 Sqft
Acres 0.18503214
Property Sub-Type Single Family Residence
Source hmls
Property Description
Welcome to your dream home at 15112 W 122nd Ter in Olathe, KS! As soon as you enter, you'll be captivated by the spaciousness and warm atmosphere of this home's layout. Designed with a truly open floor plan, thisproperty is ideal for both lively family gatherings and peaceful daily living.
The main living area features stylish, wood-look luxury vinyl flooring and a stunning stone fireplace, creating a cozy yet elegant environment. The kitchen and dining area are seamlessly integrated, perfect for modern family life. All appliances stay with the home and the home offers a very spacious pantry off the dining area. With three large bedrooms, including a master suite with dual closets and an en-suite bathroom, there's ample space for everyone in the family to enjoy privacy and comfort.
The home also includes a fully finished basement and an oversized two-car garage. The backyard is a family paradise with a large deck, a dedicated fire pit area for memorable family nights under the stars, and a double-wide fence with a gravel area ideal for storing your boat or campers.
Located in a friendly community in Olathe, this home puts you close to excellent schools, vibrant parks, and all the shopping and dining options you could wish for. It's more than a house; it's the perfect setting for your next chapter. Welcome home!
Location
State KS
County Johnson
Rooms
Other Rooms Family Room
Basement Finished, Inside Entrance
Interior
Interior Features Ceiling Fan(s), Painted Cabinets, Pantry
Heating Forced Air
Cooling Electric
Flooring Carpet, Luxury Vinyl Plank
Fireplaces Number 1
Fireplaces Type Living Room
Fireplace Y
Appliance Dishwasher, Disposal, Microwave, Built-In Electric Oven
Laundry In Basement
Exterior
Parking Features true
Garage Spaces 2.0
Fence Other
Roof Type Composition
Building
Lot Description City Lot
Entry Level Raised Ranch
Sewer City/Public
Water Public
Structure Type Vinyl Siding
Schools
Elementary Schools Countryside
Middle Schools Pioneer Trail
High Schools Olathe East
School District Olathe
Others
Ownership Private
Acceptable Financing Cash, Conventional, FHA
Listing Terms Cash, Conventional, FHA
Read Less Info
Want to know what your home might be worth? Contact us for a FREE valuation!

Our team is ready to help you sell your home for the highest possible price ASAP

"My job is to find and attract mastery-based agents to the office, protect the culture, and make sure everyone is happy! "








