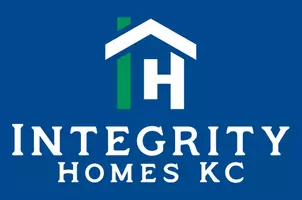$189,900
$189,900
For more information regarding the value of a property, please contact us for a free consultation.
3 Beds
1 Bath
2,106 SqFt
SOLD DATE : 07/23/2024
Key Details
Sold Price $189,900
Property Type Single Family Home
Sub Type Single Family Residence
Listing Status Sold
Purchase Type For Sale
Square Footage 2,106 sqft
Price per Sqft $90
Subdivision Cockerton Heights
MLS Listing ID 2479900
Sold Date 07/23/24
Bedrooms 3
Full Baths 1
Year Built 1953
Annual Tax Amount $2,068
Lot Size 0.430 Acres
Acres 0.43
Lot Dimensions 85 x 222
Property Sub-Type Single Family Residence
Source hmls
Property Description
Beautiful…3 Bed RANCH home-;:::Spacious Yard- Come and take a look!!! Its sitting on almost half an acre of land. The owners are selling it under value, making an incredible opportunity for you to own
. Kitchen recently received a face lift.. All new Stainless steel appliances--painted and prettied for you! backyard is fully fenced with plenty of shade trees, perfect for relaxing in a hammock during the upcoming warm weather.
The owners completely rehabbed this home just two years ago, with new siding, gutters, all new Champion windows, new paint, new carpet, insulation, and more.( wood floors under carpet)
This home features a complete basement with hobby area and foot print that is the same size as the main floor and is ready for you to finish it to your liking.
Sellers are offering a complete AB MAY warranty to ensure that you are purchasing a solid, well-maintained home.
Don't wait any longer! Contact listing agent today to schedule an awesome tour!
Location
State MO
County Jackson
Rooms
Basement Concrete, Full, Garage Entrance, Sump Pump
Interior
Interior Features Ceiling Fan(s), Prt Window Cover
Heating Forced Air
Cooling Electric
Flooring Carpet, Other, Wood
Fireplaces Number 1
Fireplaces Type Gas, Insert, Living Room
Equipment Fireplace Screen
Fireplace Y
Appliance Dishwasher, Disposal, Dryer, Humidifier, Microwave, Refrigerator, Gas Range, Stainless Steel Appliance(s), Washer
Laundry In Basement
Exterior
Parking Features true
Garage Spaces 1.0
Fence Metal
Roof Type Composition
Building
Lot Description Level, Treed
Entry Level Ranch
Sewer City/Public
Water Public
Structure Type Concrete,Vinyl Siding
Schools
Elementary Schools Little Blue
Middle Schools Raytown
High Schools Raytown
School District Raytown
Others
Ownership Private
Acceptable Financing Cash, Conventional, FHA, VA Loan
Listing Terms Cash, Conventional, FHA, VA Loan
Special Listing Condition As Is
Read Less Info
Want to know what your home might be worth? Contact us for a FREE valuation!

Our team is ready to help you sell your home for the highest possible price ASAP

"My job is to find and attract mastery-based agents to the office, protect the culture, and make sure everyone is happy! "








