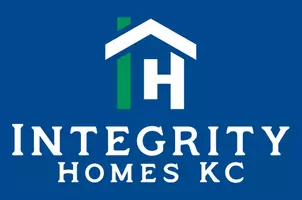$395,000
$395,000
For more information regarding the value of a property, please contact us for a free consultation.
3 Beds
2 Baths
2,083 SqFt
SOLD DATE : 01/19/2024
Key Details
Sold Price $395,000
Property Type Single Family Home
Sub Type Single Family Residence
Listing Status Sold
Purchase Type For Sale
Square Footage 2,083 sqft
Price per Sqft $189
Subdivision Waldo Manor Annex
MLS Listing ID 2466512
Sold Date 01/19/24
Style Traditional,Tudor
Bedrooms 3
Full Baths 2
Year Built 1935
Annual Tax Amount $3,970
Lot Size 7,370 Sqft
Acres 0.16919191
Property Sub-Type Single Family Residence
Source hmls
Property Description
This charming and classic Tudor is located in one of Kansas City's most loved neighborhoods! Boasting hardwoods throughout, tastefully updated kitchen and butler's pantry with SS appliances and gas range, adorable screened side porch, generous sized formal dining room, gorgeous fireplace, flex-room/bedroom and a full bathroom completes the main level. The Master Suite is full of classic charm and you're going to love the sitting space and tastefully added built-ins. Not to worry, the generous sized walk-in closet leads to another one, providing plenty of space for shoes and clothes galore! The oversized third bedroom features a walk-in closet and the most perfect window seat for daydreams and good night wishes! These two bedrooms on the second level share the 2nd full bathroom, gleaming with mid century modern vibes. Head down to the basement for family game night or stock the bar for entertaining! The large unfinished space provides room for additional storage, a work bench and laundry. There is also an exterior door, that walks out and up to the fenced backyard, private driveway and private 2 car garage. All within walking distance to coffee shops and restaurants, and just minutes from the plaza and downtown!
Location
State MO
County Jackson
Rooms
Other Rooms Enclosed Porch, Entry, Great Room, Main Floor BR
Basement Finished, Stone/Rock, Walk Up
Interior
Interior Features All Window Cover, Ceiling Fan(s), Painted Cabinets, Walk-In Closet(s), Wet Bar
Heating Forced Air
Cooling Electric
Flooring Ceramic Floor, Wood
Fireplaces Number 2
Fireplaces Type Basement, Living Room, Wood Burning
Fireplace Y
Appliance Dishwasher, Disposal, Exhaust Hood, Microwave, Gas Range
Laundry In Basement
Exterior
Parking Features true
Garage Spaces 2.0
Fence Other
Roof Type Composition
Building
Lot Description City Limits, Level, Treed
Entry Level 1.5 Stories,2 Stories
Sewer City/Public
Water Public
Structure Type Stone Trim,Stucco
Schools
School District Kansas City Mo
Others
Ownership Private
Acceptable Financing Cash, Conventional, FHA, VA Loan
Listing Terms Cash, Conventional, FHA, VA Loan
Read Less Info
Want to know what your home might be worth? Contact us for a FREE valuation!

Our team is ready to help you sell your home for the highest possible price ASAP

"My job is to find and attract mastery-based agents to the office, protect the culture, and make sure everyone is happy! "








