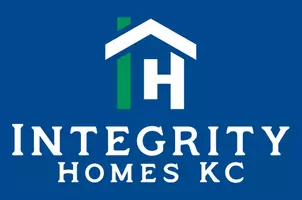$199,900
$199,900
For more information regarding the value of a property, please contact us for a free consultation.
3 Beds
3 Baths
1,460 SqFt
SOLD DATE : 12/22/2023
Key Details
Sold Price $199,900
Property Type Single Family Home
Sub Type Single Family Residence
Listing Status Sold
Purchase Type For Sale
Square Footage 1,460 sqft
Price per Sqft $136
Subdivision Pheasant Run
MLS Listing ID 2464732
Sold Date 12/22/23
Style Traditional
Bedrooms 3
Full Baths 2
Half Baths 1
Year Built 1987
Annual Tax Amount $2,176
Lot Size 0.390 Acres
Acres 0.3899908
Property Sub-Type Single Family Residence
Source hmls
Property Description
All offers and showings to be in/done by tomorrow Friday 12/1 by 5pm. Seller reserves the right to accept any offers beforehand. Many offers have been submitted and others continue to come in. The seller is overwhelmed and they will need time to sift through all of the offers. We thank you for all the interest and your patience!! are several offers. Please send highest and best and quickest close. Sellers reserves the right to make decision at any time. Thank you. This is a true opportunity to get a home for an incredible price. The home features an open kitchen that has granite counter tops, stainless steel appliances (all stay including the refrigerator), nice upgraded ceramic floors and painted cabinets. The exterior is all maintenance free with vinyl siding, stone veneer, and wrapped soffits, windows, etc. The house has a large deck that overlooks a very large private back yard. The seller also added a patio that would make a perfect place for a fire pit and a cook out. Although its a 3 bedroom 2 bath on the main floor the basement has many options if needed. Make it a 4th bedroom, a recreation room or an office. WIth the 1/2 downstairs it makes it convenient. This won't last long!!!! *Taxes used here are from the realist and may not be the updated amount.
Location
State MO
County Clay
Rooms
Other Rooms Recreation Room
Basement Daylight, Finished
Interior
Interior Features Ceiling Fan(s), Painted Cabinets, Vaulted Ceiling, Walk-In Closet(s)
Heating Natural Gas, Forced Air
Cooling Electric
Flooring Carpet, Ceramic Floor
Fireplace N
Appliance Dishwasher, Disposal, Microwave, Refrigerator, Built-In Electric Oven, Stainless Steel Appliance(s)
Exterior
Exterior Feature Storm Doors
Parking Features true
Garage Spaces 2.0
Fence Metal, Wood
Roof Type Composition
Building
Entry Level Split Entry
Sewer City/Public
Water Public
Structure Type Stone Veneer,Vinyl Siding
Schools
Elementary Schools Barry
Middle Schools Barry Middle
High Schools Platte City
School District Platte County R-Iii
Others
Ownership Private
Acceptable Financing Cash, Conventional, FHA, VA Loan
Listing Terms Cash, Conventional, FHA, VA Loan
Read Less Info
Want to know what your home might be worth? Contact us for a FREE valuation!

Our team is ready to help you sell your home for the highest possible price ASAP

"My job is to find and attract mastery-based agents to the office, protect the culture, and make sure everyone is happy! "








