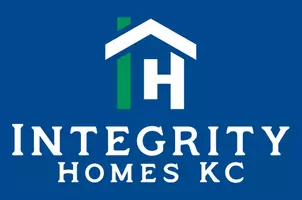$1,099,450
$1,099,450
For more information regarding the value of a property, please contact us for a free consultation.
4 Beds
4 Baths
3,591 SqFt
SOLD DATE : 11/29/2023
Key Details
Sold Price $1,099,450
Property Type Single Family Home
Sub Type Single Family Residence
Listing Status Sold
Purchase Type For Sale
Square Footage 3,591 sqft
Price per Sqft $306
Subdivision Leawood Estates
MLS Listing ID 2455411
Sold Date 11/29/23
Style Contemporary,Traditional
Bedrooms 4
Full Baths 3
Half Baths 1
HOA Fees $29/ann
Originating Board hmls
Year Built 1959
Annual Tax Amount $6,145
Lot Size 0.379 Acres
Acres 0.37878788
Lot Dimensions 150x110
Property Sub-Type Single Family Residence
Property Description
A cut above - Where Sophistication meets Today's Lifestyle! Cool, completely reimagined, and thoroughly renovated to the studs, this new open floor plan provides exceptional main-level living. There are many custom details throughout this house, including a "one of a kind" glass office. The top-of-the-line kitchen includes a huge island with a quartz waterfall counter, a 60" refrigerator, a 36" Bertazzoni gas range, a walk-in pantry, and beautiful custom cabinetry plus plentiful built-ins. The large footprint main floor encompasses a great room, kitchen, dining area, office, living room, laundry, half bath, drop zone, a recently expanded Primary bedroom with dressing room, 2 large closets, and a luxurious bath, as well as a secondary bedroom with private bath. The finished lower level provides 2 additional bedrooms with a shared bath and a family room. The newer roof compliments the all-new electrical panel, wiring, insulation, water heater, and plumbing, yet it will be the all-new sheetrock, trim, doors, hardware, entirely oak floors on the main level, and stylish fixtures that will catch your eye. The dry basement offers additional storage as well. The sprinkler system and freshly landscaped all add to the easy living of this home. The Leawood location is exceptional; close to many shops, parks, restaurants & highways. Distinguish Yourself with this treasured property.
Location
State KS
County Johnson
Rooms
Other Rooms Entry, Family Room, Formal Living Room, Great Room, Main Floor BR, Main Floor Master, Office
Basement Concrete, Egress Window(s), Finished, Full
Interior
Interior Features Custom Cabinets, Kitchen Island, Painted Cabinets, Pantry, Vaulted Ceiling, Walk-In Closet(s), Wet Bar
Heating Forced Air, Zoned
Cooling Electric, Zoned
Flooring Tile, Wood
Fireplaces Number 1
Fireplaces Type Family Room, Gas, Gas Starter
Fireplace Y
Appliance Dishwasher, Disposal, Exhaust Hood, Humidifier, Microwave, Refrigerator, Gas Range, Stainless Steel Appliance(s)
Laundry In Basement, Off The Kitchen
Exterior
Exterior Feature Sat Dish Allowed
Parking Features true
Garage Spaces 2.0
Fence Metal
Roof Type Composition
Building
Lot Description City Lot, Level, Sprinkler-In Ground, Treed
Entry Level Ranch,Reverse 1.5 Story
Sewer City/Public
Water Public
Structure Type Frame,Stucco
Schools
Elementary Schools Brookwood
Middle Schools Indian Woods
High Schools Sm South
School District Shawnee Mission
Others
HOA Fee Include Curbside Recycle,Trash
Ownership Private
Acceptable Financing Cash, Conventional
Listing Terms Cash, Conventional
Read Less Info
Want to know what your home might be worth? Contact us for a FREE valuation!

Our team is ready to help you sell your home for the highest possible price ASAP

"My job is to find and attract mastery-based agents to the office, protect the culture, and make sure everyone is happy! "








