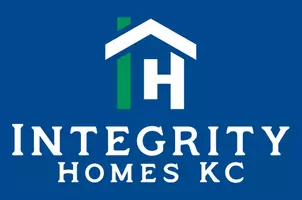$685,000
$685,000
For more information regarding the value of a property, please contact us for a free consultation.
5 Beds
5 Baths
3,457 SqFt
SOLD DATE : 11/29/2023
Key Details
Sold Price $685,000
Property Type Single Family Home
Sub Type Single Family Residence
Listing Status Sold
Purchase Type For Sale
Square Footage 3,457 sqft
Price per Sqft $198
Subdivision Leawood Estates
MLS Listing ID 2454985
Sold Date 11/29/23
Style Traditional
Bedrooms 5
Full Baths 4
Half Baths 1
HOA Fees $29/ann
Originating Board hmls
Year Built 1976
Annual Tax Amount $4,353
Lot Size 0.818 Acres
Acres 0.81831956
Property Sub-Type Single Family Residence
Property Description
Indulge in the epitome of luxurious living with this top-to-bottom remodeled home. Every detail has been carefully considered and meticulously crafted to create a residence that stands as a true masterpiece. This home is a true gem, featuring a newer custom pool that offers a refreshing retreat right in your backyard. It's a testament to the privacy and tranquility this property provides, as it backs onto a lush tree-lined backdrop. Two impressive kitchens cater to your culinary needs, while main-level convenience includes a primary suite and guest ensuite. In the basement, you'll discover three additional bedrooms and two full baths, providing ample room for guests, family, or even a home office. A dedicated workout/wellness room and a practical shop/tools area cater to your health and hobby needs. This home's prime location places you close to restaurants, parks, shopping, and ensures easy highway access, making it ideal for those who value both convenience and serene living. A rounded driveway adds a touch of elegance while ensuring effortless entry and exit from your daily life. Every facet of this home, from its stunning aesthetics to its functional enhancements, reflects a true top-to-bottom remodel. This is your chance to experience the ultimate in refined living. Contact us today to schedule a viewing and make this extraordinary property your own.
Location
State KS
County Johnson
Rooms
Other Rooms Exercise Room, Fam Rm Main Level, Main Floor BR, Main Floor Master, Workshop
Basement Basement BR, Finished, Full, Walk Out
Interior
Interior Features Ceiling Fan(s), Exercise Room, Pantry, Vaulted Ceiling
Heating Natural Gas
Cooling Electric
Fireplaces Number 2
Fireplaces Type Family Room, Recreation Room
Fireplace Y
Laundry Main Level
Exterior
Parking Features true
Garage Spaces 2.0
Pool Inground
Roof Type Composition
Building
Lot Description Adjoin Greenspace, City Limits
Entry Level Ranch
Sewer City/Public
Water Public
Structure Type Brick Trim,Frame
Schools
Elementary Schools Corinth
Middle Schools Indian Hills
High Schools Sm East
School District Shawnee Mission
Others
HOA Fee Include Trash
Ownership Private
Acceptable Financing Cash, Conventional, FHA, VA Loan
Listing Terms Cash, Conventional, FHA, VA Loan
Read Less Info
Want to know what your home might be worth? Contact us for a FREE valuation!

Our team is ready to help you sell your home for the highest possible price ASAP

"My job is to find and attract mastery-based agents to the office, protect the culture, and make sure everyone is happy! "








