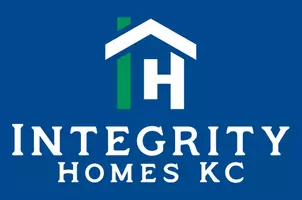$725,000
$725,000
For more information regarding the value of a property, please contact us for a free consultation.
4 Beds
4 Baths
2,930 SqFt
SOLD DATE : 10/27/2023
Key Details
Sold Price $725,000
Property Type Single Family Home
Sub Type Single Family Residence
Listing Status Sold
Purchase Type For Sale
Square Footage 2,930 sqft
Price per Sqft $247
Subdivision Leawood Estates
MLS Listing ID 2454106
Sold Date 10/27/23
Style Traditional
Bedrooms 4
Full Baths 3
Half Baths 1
HOA Fees $12/ann
Originating Board hmls
Year Built 1964
Annual Tax Amount $3,231
Lot Size 0.418 Acres
Acres 0.4177686
Property Sub-Type Single Family Residence
Property Description
Welcome to your dream home in the heart of Leawood. The circle drive sets the stage for a stylish entrance, making a lasting impression from the moment you arrive. Behind the double doored entry this 4 bedroom, 3.1 bathroom home showcases a perfect blend of modern sophistication and comfortable living. The heart of this home has been transformed with a new Studio Build designed kitchen featuring the latest in design and functionality. Enjoy sub zero appliance, full wall backsplash, ample cabinet space, and a spacious Quartz waterfall edge island perfect for culinary creations and casual dining. Main floor also features a custom mudroom, coffee bar, powder room, formal dining, and two living spaces with a new vent less fireplace. Step into your lower level with a full service bar and walk out basement, designed for comfort and entertainment. Make your way to the second floor where you will find a beautiful primary bedroom with en suite, 2 spacious bedrooms and a full bath. This home and location is truly a gem. Enjoy the convenience of being just moments away from walking and biking trails, schools, shopping, dining, and more.
Location
State KS
County Johnson
Rooms
Basement Basement BR, Finished, Walk Out
Interior
Interior Features Kitchen Island
Heating Natural Gas
Cooling Electric
Flooring Wood
Fireplaces Number 1
Fireplaces Type Gas, Living Room
Fireplace Y
Appliance Dishwasher, Refrigerator, Gas Range
Laundry Lower Level
Exterior
Parking Features true
Garage Spaces 2.0
Roof Type Composition
Building
Entry Level Side/Side Split
Sewer City/Public
Water Public
Structure Type Brick & Frame
Schools
Elementary Schools Brookwood
Middle Schools Indian Woods
High Schools Sm South
School District Shawnee Mission
Others
Ownership Private
Acceptable Financing Cash, Conventional, FHA
Listing Terms Cash, Conventional, FHA
Read Less Info
Want to know what your home might be worth? Contact us for a FREE valuation!

Our team is ready to help you sell your home for the highest possible price ASAP

"My job is to find and attract mastery-based agents to the office, protect the culture, and make sure everyone is happy! "








