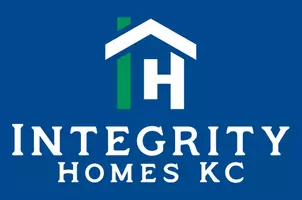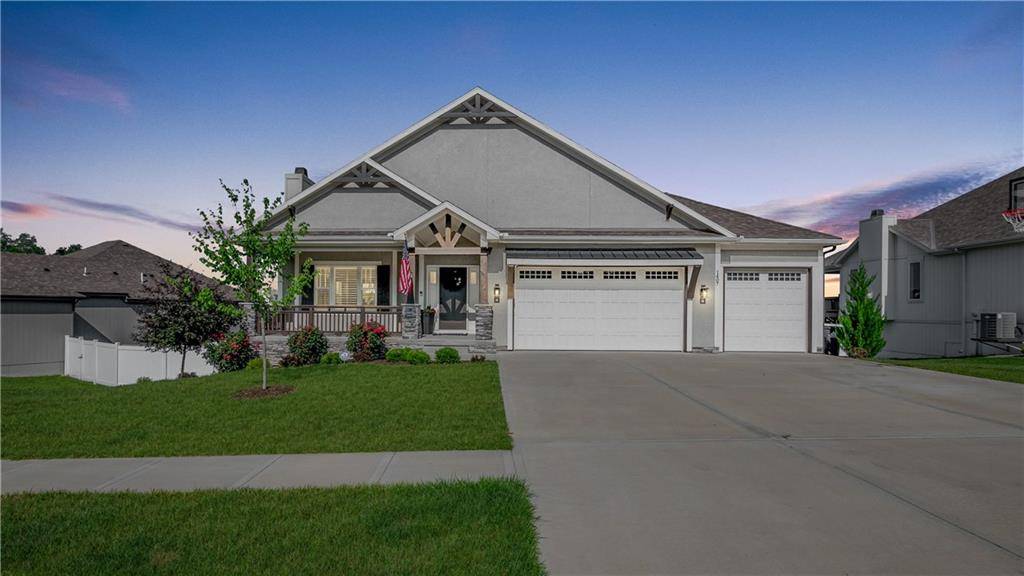$540,000
$540,000
For more information regarding the value of a property, please contact us for a free consultation.
4 Beds
4 Baths
2,824 SqFt
SOLD DATE : 10/16/2023
Key Details
Sold Price $540,000
Property Type Single Family Home
Sub Type Single Family Residence
Listing Status Sold
Purchase Type For Sale
Square Footage 2,824 sqft
Price per Sqft $191
Subdivision Woodbury
MLS Listing ID 2439971
Sold Date 10/16/23
Style Traditional
Bedrooms 4
Full Baths 3
Half Baths 1
HOA Fees $33/ann
Year Built 2020
Annual Tax Amount $7,468
Lot Size 0.298 Acres
Acres 0.29800275
Property Sub-Type Single Family Residence
Source hmls
Property Description
Back on the market, no fault of sellers. Buyers transfer in state was cancelled. Come view this amazing home while you can! Gorgeous reverse w/2 bedrooms up & 2 down! This one has a walk-out! Floor to ceiling stone fireplace welcomes you when you enter the home. The kitchen has huge island, pantry, pot filler above the stove AND amazing Butler Pantry with beverage fridge and sink! Built ins in the dining room, window seats w/ storage in Great Room & Master! The HUGE walk in master closet provides tons of space and has a pull bar to maximize the room. There is a barn door to spa bath with separate granite vanities, free standing soaker tub & dual headed custom tiled shower. The lower level offers a theater room for all your entertaining AND wet bar with another beverage fridge! Covered deck off dining provides the perfect spot for morning coffee. The walk out patio is a great place to BBQ this summer. You can't miss the lovely Colorado Beams & incredible trim & workmanship throughout! By the way.. there's even a place for to pamper and groom man's best friend! The attention to details is what makes this home standout!! Schedule a showing today!!
Location
State MO
County Jackson
Rooms
Other Rooms Great Room, Main Floor BR, Main Floor Master, Media Room
Basement Basement BR, Finished, Full, Walk Out
Interior
Interior Features Ceiling Fan(s), Custom Cabinets, Kitchen Island, Pantry, Smart Thermostat, Vaulted Ceiling, Walk-In Closet(s), Wet Bar
Heating Forced Air
Cooling Electric
Flooring Carpet, Wood
Fireplaces Number 1
Fireplaces Type Great Room
Fireplace Y
Appliance Dishwasher, Disposal, Exhaust Hood, Humidifier, Microwave, Gas Range, Stainless Steel Appliance(s)
Laundry Bedroom Level, Laundry Room
Exterior
Parking Features true
Garage Spaces 3.0
Fence Privacy
Amenities Available Pool
Roof Type Composition
Building
Lot Description City Lot
Entry Level Reverse 1.5 Story
Sewer City/Public
Water Public
Structure Type Stone Trim, Stucco
Schools
Elementary Schools Prairie Branch
Middle Schools Grain Valley North
High Schools Grain Valley
School District Grain Valley
Others
Ownership Private
Acceptable Financing Cash, Conventional, VA Loan
Listing Terms Cash, Conventional, VA Loan
Read Less Info
Want to know what your home might be worth? Contact us for a FREE valuation!

Our team is ready to help you sell your home for the highest possible price ASAP

"My job is to find and attract mastery-based agents to the office, protect the culture, and make sure everyone is happy! "








