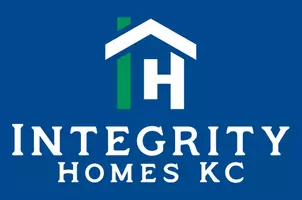$185,000
$185,000
For more information regarding the value of a property, please contact us for a free consultation.
2 Beds
2 Baths
1,150 SqFt
SOLD DATE : 09/15/2023
Key Details
Sold Price $185,000
Property Type Multi-Family
Sub Type Condominium
Listing Status Sold
Purchase Type For Sale
Square Footage 1,150 sqft
Price per Sqft $160
Subdivision The Crossings
MLS Listing ID 2449487
Sold Date 09/15/23
Style Traditional
Bedrooms 2
Full Baths 2
HOA Fees $379/mo
Year Built 1983
Annual Tax Amount $1,824
Lot Size 1,390 Sqft
Acres 0.03191001
Property Sub-Type Condominium
Source hmls
Property Description
Unlock and Unpack. This golden find has all the shine and updates you are searching for. This is a first floor unit… Floors to ceilings, find new paint, fixtures and details throughout. One level living with laundry and geneous closets. Spacious 2 bedrooms and 2 full baths give you plenty of room. High ceilings and lots of light make this feel like home . All the appliances including washer and dryer. Fully maintained, water, trash, no mowing or exterior work. Carport located just out in front of the front door and guest parking close by. Schedule your showing today... Perfect location off College, hwy access is easy . Great space for owner occupant or as a rental. Its near JCCC...
Location
State KS
County Johnson
Rooms
Other Rooms Main Floor BR, Main Floor Master
Basement Other
Interior
Interior Features All Window Cover, Ceiling Fan(s), Pantry, Walk-In Closet(s)
Heating Natural Gas
Cooling Electric
Flooring Carpet, Luxury Vinyl Tile
Fireplaces Number 1
Fireplaces Type Gas, Living Room, Masonry, Wood Burning
Equipment Fireplace Equip, Fireplace Screen
Fireplace Y
Appliance Dishwasher, Disposal, Dryer, Exhaust Hood, Microwave, Refrigerator, Built-In Electric Oven, Washer
Laundry Laundry Closet, Off The Kitchen
Exterior
Parking Features false
Amenities Available Clubhouse, Community Center, Party Room, Pool
Roof Type Composition
Building
Lot Description Adjoin Greenspace, Zero Lot Line
Entry Level Ranch
Sewer City/Public
Water Public
Structure Type Board/Batten, Frame
Schools
Elementary Schools Walnut Grove
Middle Schools Pioneer Trail
High Schools Olathe East
School District Olathe
Others
HOA Fee Include All Amenities, Building Maint, Lawn Service, Management, Parking, Insurance, Snow Removal, Trash, Water
Ownership Other
Acceptable Financing Cash, Conventional
Listing Terms Cash, Conventional
Read Less Info
Want to know what your home might be worth? Contact us for a FREE valuation!

Our team is ready to help you sell your home for the highest possible price ASAP

"My job is to find and attract mastery-based agents to the office, protect the culture, and make sure everyone is happy! "








