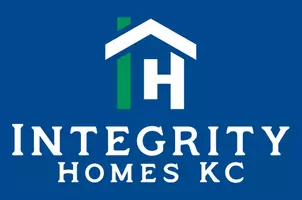$425,000
$425,000
For more information regarding the value of a property, please contact us for a free consultation.
5 Beds
4 Baths
2,920 SqFt
SOLD DATE : 09/12/2023
Key Details
Sold Price $425,000
Property Type Single Family Home
Sub Type Single Family Residence
Listing Status Sold
Purchase Type For Sale
Square Footage 2,920 sqft
Price per Sqft $145
Subdivision Dover Estates
MLS Listing ID 2448554
Sold Date 09/12/23
Style Colonial, Traditional
Bedrooms 5
Full Baths 3
Half Baths 1
Originating Board hmls
Year Built 1987
Annual Tax Amount $5,017
Lot Size 8,225 Sqft
Acres 0.18882002
Property Sub-Type Single Family Residence
Property Description
Opportunity awaits in Dover Estates! This nearly 3,000 sf home with 5 bedrooms, 3.1 baths and a designated office space is brimming with potential! With endless curb appeal on an idyllic street in the Blue Valley North school district, this spacious home is the perfect place to put down roots. With great bones, a fantastic layout and the dreamiest backyard, complete with oversized deck and pergola, this home is waiting for you to make it your own. As you enter the home, you will see a dining room to your left and a fantastic flex space to your right (formal living, playroom, additional office space? Whatever works best for your family!) that leads into a spacious family room with coffered ceilings, wainscotting and a focal point fireplace. Opening up to the family room is a spacious kitchen with stylishly painted cabinets. The sliding doors in the kitchen lead to the perfect backyard retreat! The laundry hookups and spacious half bath (perfect for entertaining) make up the first floor. On the second floor you will find four bedrooms-complete with primary retreat! The finished basement really sets this home apart. The large office has gorgeous built-ins, the living area has its own kitchenette and there is an additional bedroom and full bath! There is plenty of room to stretch here. With a little love and your own personal touches, this home can be spectacular!
Location
State KS
County Johnson
Rooms
Basement Concrete, Finished, Full
Interior
Interior Features Ceiling Fan(s), Walk-In Closet(s), Wet Bar
Heating Natural Gas
Cooling Electric
Fireplaces Number 1
Fireplaces Type Family Room, Gas Starter
Fireplace Y
Appliance Dishwasher, Disposal
Laundry Off The Kitchen
Exterior
Parking Features true
Garage Spaces 2.0
Roof Type Composition
Building
Lot Description City Lot, Level, Treed
Entry Level 2 Stories
Sewer City/Public
Water Public
Structure Type Brick & Frame
Schools
Elementary Schools Valley Park
Middle Schools Overland Trail
High Schools Blue Valley North
School District Blue Valley
Others
Ownership Private
Read Less Info
Want to know what your home might be worth? Contact us for a FREE valuation!

Our team is ready to help you sell your home for the highest possible price ASAP

"My job is to find and attract mastery-based agents to the office, protect the culture, and make sure everyone is happy! "








