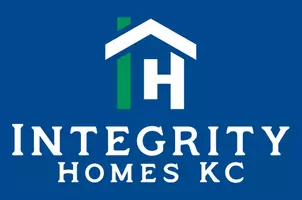$415,000
$415,000
For more information regarding the value of a property, please contact us for a free consultation.
4 Beds
4 Baths
2,800 SqFt
SOLD DATE : 08/29/2023
Key Details
Sold Price $415,000
Property Type Single Family Home
Sub Type Single Family Residence
Listing Status Sold
Purchase Type For Sale
Square Footage 2,800 sqft
Price per Sqft $148
Subdivision Eagle Glen
MLS Listing ID 2439604
Sold Date 08/29/23
Style Traditional
Bedrooms 4
Full Baths 3
Half Baths 1
HOA Fees $33/ann
Year Built 2012
Annual Tax Amount $4,762
Lot Size 0.260 Acres
Acres 0.26
Property Sub-Type Single Family Residence
Source hmls
Property Description
This lovely 4 bedroom home in Eagle Glen is located in a cozy cul-da-sac just awaiting its new owners. This two story has a spacious master bedroom and bathroom with jacuzzi tub and separate vanities. The master closet will absolutely wow you with not one, but two HUGE separate walk-in closets! With the laundry room connected to the master closet and near all bedrooms, this helps laundry day become a breeze. Two bedrooms share a Jack & Jill full bath, while the fourth bedroom has its own full bath and walk-in closet. On the main level you will find a dining room or office space and a large kitchen with pantry and plenty of cabinets. The kitchen sit off the great room just enough for social separation, yet is perfect for open concept entertainment. The daylight lower level is finished (could be finished differently and converted to a bedroom if desired), is stubbed for a bath and also has a nice storage area that currently is being used as a movie room. Projector screen stays! The covered patio pergola allows for relaxation and shade from the sun. HOA amenities include a neighborhood pool and walking trail, and the elementary school is conveniently located within walking distance to the home!
Location
State MO
County Cass
Rooms
Basement Daylight, Full, Stubbed for Bath, Sump Pump
Interior
Interior Features Ceiling Fan(s), Kitchen Island, Pantry, Vaulted Ceiling, Walk-In Closet(s), Whirlpool Tub
Heating Heatpump/Gas
Cooling Attic Fan, Heat Pump
Flooring Carpet, Tile, Wood
Fireplaces Number 1
Fireplaces Type Gas, Gas Starter, Great Room
Fireplace Y
Appliance Dishwasher, Disposal, Microwave, Built-In Electric Oven
Laundry Bedroom Level
Exterior
Parking Features true
Garage Spaces 3.0
Fence Other, Wood
Amenities Available Pool, Trail(s)
Roof Type Composition
Building
Lot Description City Lot, Cul-De-Sac
Entry Level 2 Stories
Sewer City/Public
Water Public
Structure Type Stone & Frame, Stucco
Schools
Elementary Schools Raymore
Middle Schools Eagle Glen
High Schools Raymore-Peculiar
School District Raymore-Peculiar
Others
Ownership Private
Acceptable Financing Cash, Conventional, FHA, USDA Loan, VA Loan
Listing Terms Cash, Conventional, FHA, USDA Loan, VA Loan
Read Less Info
Want to know what your home might be worth? Contact us for a FREE valuation!

Our team is ready to help you sell your home for the highest possible price ASAP

"My job is to find and attract mastery-based agents to the office, protect the culture, and make sure everyone is happy! "








