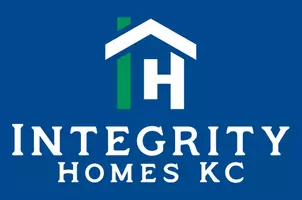$255,000
$255,000
For more information regarding the value of a property, please contact us for a free consultation.
4 Beds
3 Baths
2,240 SqFt
SOLD DATE : 07/27/2023
Key Details
Sold Price $255,000
Property Type Single Family Home
Sub Type Single Family Residence
Listing Status Sold
Purchase Type For Sale
Square Footage 2,240 sqft
Price per Sqft $113
Subdivision Oakwood Park
MLS Listing ID 2434126
Sold Date 07/27/23
Style Traditional
Bedrooms 4
Full Baths 2
Half Baths 1
Year Built 1957
Annual Tax Amount $2,411
Lot Size 0.320 Acres
Acres 0.3199954
Property Sub-Type Single Family Residence
Source hmls
Property Description
THOUSANDS of $$$ in improvements. Quiet culd-de-sac, Completely remodeled, updated and move-in ready!! New Roof, alot of newer windows. Maintenance Free vinyl outside! Two different entrances into the house, The Lower Level could facilitate a Mother-In-Law quarters because it walks out to ground level and has lots of space which includes full bathroom, living area with fireplace, and Stubbed out for a bedroom. On Upper level there is So much new! New professional interior paint throughout, New vinyl windows in the bedrooms. Wood flooring throughout most of main floor and it was refinished and coated about 3 years ago except for 2 bedrooms, those can be refinished at $4/sf to match, between $350-$400. New bathroom installed in lower level. Main hall bath just completely remodeled with new tub/shower, ceramic tile, vanity, etc! Added new backsplash and countertops in kitchen, plus new lights, oven and microwave. Enlarged garage door openings and added new garage doors. Fencing and gates in backyard to make it fully fenced. Huge 27'x16' covered patio. Large house with so much space. Quiet location in a cul-de-sac on a large lot! Neither fireplace has been used by current owner, so condition in unknown. There is a hole in the floor in one bedroom from a washer & dryer that was run up to that bedroom for the seller. They have not patched it back up yet, but they have patched all the other holes and removed electrical.
Location
State MO
County Clay
Rooms
Other Rooms Den/Study, Fam Rm Main Level, Family Room, Formal Living Room, Main Floor BR, Main Floor Master, Recreation Room
Basement Finished, Full, Walk Out
Interior
Heating Forced Air
Cooling Electric
Flooring Wood
Fireplaces Number 2
Fireplaces Type Family Room, Recreation Room
Fireplace Y
Laundry In Basement, In Garage
Exterior
Parking Features true
Garage Spaces 2.0
Fence Metal
Roof Type Composition
Building
Lot Description Cul-De-Sac, Treed
Entry Level Raised Ranch
Sewer City/Public
Water Public
Structure Type Brick Trim, Vinyl Siding
Schools
Elementary Schools Oakwood Manor
Middle Schools Northgate
High Schools Oak Park
School District North Kansas City
Others
Ownership Private
Acceptable Financing Cash, Conventional, FHA, VA Loan
Listing Terms Cash, Conventional, FHA, VA Loan
Read Less Info
Want to know what your home might be worth? Contact us for a FREE valuation!

Our team is ready to help you sell your home for the highest possible price ASAP

"My job is to find and attract mastery-based agents to the office, protect the culture, and make sure everyone is happy! "








