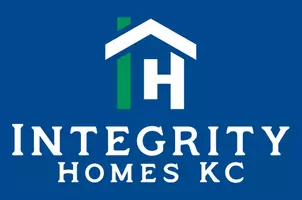$1,150,000
$1,150,000
For more information regarding the value of a property, please contact us for a free consultation.
4 Beds
5 Baths
4,278 SqFt
SOLD DATE : 07/05/2023
Key Details
Sold Price $1,150,000
Property Type Single Family Home
Sub Type Single Family Residence
Listing Status Sold
Purchase Type For Sale
Square Footage 4,278 sqft
Price per Sqft $268
Subdivision Leawood Estates
MLS Listing ID 2437963
Sold Date 07/05/23
Style Traditional
Bedrooms 4
Full Baths 3
Half Baths 2
HOA Fees $27/ann
Originating Board hmls
Year Built 1953
Annual Tax Amount $11,791
Lot Size 0.830 Acres
Acres 0.83
Lot Dimensions 136 x 275
Property Sub-Type Single Family Residence
Property Description
Stunning home in Leawood Estates! From the manicured lawn to the impeccable interior you'll love every inch of this home! The impressive entry leads to a formal living room with a gorgeous fireplace surrounded by built-ins. The formal dining room flows into the well-appointed kitchen including granite counters, professional Viking appliances, a serving bar and high-end cabinetry. A massive double-sided fireplace highlights both the hearth room and a huge family room. The park-like backyard calls to you from the immense great room with wall-to-wall built ins and beverage cooler. A covered lanai is the perfect space for entertaining and leads out to a backyard seating area around a fireplace. The master bedroom suite includes patio access, a walk-in closet plus massive shower and dual sinks. The remaining bedrooms are opposite the master and include wood floors, built-ins, a hall bath plus a secondary master suite with private bath. The lower level features a gigantic laundry room, another sitting area plus a rec room/bonus room that would make an awesome wine cellar. Plantation shutters throughout, the finest trim, hardware, and finishes plus neutral colors make this the home of your dreams so don't wait!
Location
State KS
County Johnson
Rooms
Other Rooms Family Room, Formal Living Room
Basement Finished, Full
Interior
Interior Features Ceiling Fan(s), Custom Cabinets, Kitchen Island, Painted Cabinets, Walk-In Closet(s)
Heating Natural Gas
Cooling Electric
Flooring Carpet, Tile, Wood
Fireplaces Number 3
Fireplaces Type Gas, Hearth Room, Living Room, Other, See Through
Fireplace Y
Appliance Dishwasher, Disposal, Dryer, Exhaust Hood, Refrigerator, Gas Range, Washer
Laundry Lower Level, Main Level
Exterior
Parking Features true
Garage Spaces 2.0
Roof Type Composition
Building
Lot Description Cul-De-Sac, Estate Lot, Sprinkler-In Ground, Treed
Entry Level Ranch
Sewer City/Public
Water Public
Structure Type Frame, Stone Trim
Schools
Elementary Schools Brookwood
Middle Schools Indian Woods
High Schools Sm South
School District Shawnee Mission
Others
Ownership Private
Acceptable Financing Cash, Conventional, FHA, VA Loan
Listing Terms Cash, Conventional, FHA, VA Loan
Read Less Info
Want to know what your home might be worth? Contact us for a FREE valuation!

Our team is ready to help you sell your home for the highest possible price ASAP

"My job is to find and attract mastery-based agents to the office, protect the culture, and make sure everyone is happy! "








