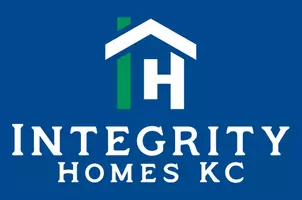$175,000
$175,000
For more information regarding the value of a property, please contact us for a free consultation.
3 Beds
2 Baths
2,049 SqFt
SOLD DATE : 01/26/2023
Key Details
Sold Price $175,000
Property Type Multi-Family
Sub Type Townhouse
Listing Status Sold
Purchase Type For Sale
Square Footage 2,049 sqft
Price per Sqft $85
Subdivision Tiffany Manor
MLS Listing ID 2397695
Sold Date 01/26/23
Style Traditional
Bedrooms 3
Full Baths 2
HOA Fees $150/mo
Year Built 1973
Annual Tax Amount $1,677
Lot Size 2,823 Sqft
Acres 0.06480716
Property Sub-Type Townhouse
Source hmls
Property Description
BACK ON THE MARKET NO FAULT TO THE SELLER! $10,000 PRICE REDUCTION!!! INSPECTION REPORT ATTACHED!!! This beautiful 1.5 stories townhouse with 4th bedroom loft overlooking sunken great room below. The Master bedroom is on a main floor with access to enclosed garden deck and backyard. Additional 3 bedrooms on the second floor with Jack & Jill full bath. LL has large storage area, family room & possible non-conforming bedroom. Garage & extra parking space. Seller added NEW MICROWAVE, touch painted the bathroom, full kitchen, living room, dining room area, hallway, and basement. Repainted stairwells and front handrail, changing new furnace filter, vacuum, cleaning carpet, refrigerator, oven, and installed lightning upstairs. With a short driving distance to Zona Rosa, AMC 24, Costco, Park Hill School District, and KCI International Airport. With 2000+ sqft, living space more than any family size. You can't beat the location, size and price.
Location
State MO
County Platte
Rooms
Other Rooms Balcony/Loft, Great Room, Main Floor Master, Recreation Room
Basement Concrete, Finished, Full, Sump Pump
Interior
Interior Features Painted Cabinets, Pantry, Vaulted Ceiling
Heating Forced Air, Natural Gas
Cooling Electric
Fireplaces Number 1
Fireplaces Type Gas Starter, Great Room, Insert, Wood Burning
Fireplace Y
Appliance Dishwasher, Disposal, Microwave, Refrigerator, Built-In Electric Oven, Free-Standing Electric Oven
Laundry Lower Level
Exterior
Parking Features true
Garage Spaces 1.0
Fence Privacy
Roof Type Composition
Building
Lot Description Zero Lot Line
Entry Level 1.5 Stories
Sewer City/Public
Water Public
Structure Type Frame, Vinyl Siding
Schools
High Schools Park Hill
School District Park Hill
Others
HOA Fee Include Building Maint, Lawn Service, Snow Removal, Trash
Ownership Private
Acceptable Financing Cash, Conventional
Listing Terms Cash, Conventional
Read Less Info
Want to know what your home might be worth? Contact us for a FREE valuation!

Our team is ready to help you sell your home for the highest possible price ASAP

"My job is to find and attract mastery-based agents to the office, protect the culture, and make sure everyone is happy! "








