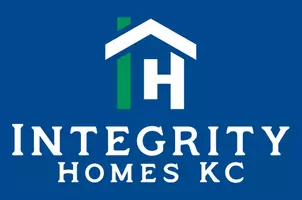$285,000
$285,000
For more information regarding the value of a property, please contact us for a free consultation.
4 Beds
3 Baths
2,391 SqFt
SOLD DATE : 08/11/2022
Key Details
Sold Price $285,000
Property Type Single Family Home
Sub Type Single Family Residence
Listing Status Sold
Purchase Type For Sale
Square Footage 2,391 sqft
Price per Sqft $119
Subdivision Westbridge
MLS Listing ID 2388866
Sold Date 08/11/22
Bedrooms 4
Full Baths 3
HOA Fees $6/ann
Year Built 1987
Annual Tax Amount $3,728
Lot Size 0.360 Acres
Acres 0.3600092
Property Sub-Type Single Family Residence
Source hmls
Property Description
Home backs up to large open space. Home features 4 bedrooms (4th in basement with walk out may be non-conforming), 3 full bathrooms, and 2 living areas as well as 2 dining areas. There are large open areas with this floor plan makes this space inviting! Vaulted ceilings in the kitchen, entryway, dining area off of kitchen, and master bedroom. Laminate floors in entryway, kitchen, dining room 1, and staircase. House has skylights in several areas to let in a lot of natural light. Large living room that is open to the kitchen that would be great for entertaining. Living area has a stone fireplace as a center piece. Another great/sitting room on the main floor makes a good seating/sitting area as well. Not to mention even more room in the finished basement with a 3/4 bath, bedroom and a walk out. Large deck and a built-in area to store your lawnmowers, etc.
Location
State KS
County Wyandotte
Rooms
Other Rooms Fam Rm Gar Level, Fam Rm Main Level, Formal Living Room
Basement Basement BR, Finished, Walk Out
Interior
Heating Natural Gas, Forced Air
Cooling Electric
Flooring Carpet, Ceramic Floor, Laminate
Fireplaces Number 1
Fireplaces Type Gas Starter, Living Room
Fireplace Y
Appliance Dishwasher, Disposal, Freezer, Exhaust Hood, Refrigerator, Built-In Electric Oven, Free-Standing Electric Oven, Stainless Steel Appliance(s)
Exterior
Exterior Feature Storm Doors
Parking Features true
Garage Spaces 2.0
Amenities Available Other, Play Area
Roof Type Composition
Building
Entry Level Atrium Split
Sewer City/Public
Water Public
Structure Type Board/Batten, Stone Veneer
Schools
Elementary Schools Claude Huyck
Middle Schools Arrowhead
High Schools Washington
School District Kansas City Ks
Others
HOA Fee Include Other
Ownership Private
Acceptable Financing Cash, Conventional, FHA, VA Loan
Listing Terms Cash, Conventional, FHA, VA Loan
Special Listing Condition As Is
Read Less Info
Want to know what your home might be worth? Contact us for a FREE valuation!

Our team is ready to help you sell your home for the highest possible price ASAP

"My job is to find and attract mastery-based agents to the office, protect the culture, and make sure everyone is happy! "








