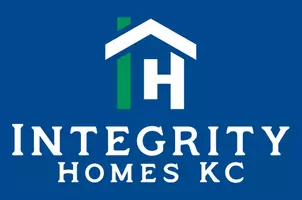$445,000
$445,000
For more information regarding the value of a property, please contact us for a free consultation.
5 Beds
4 Baths
3,300 SqFt
SOLD DATE : 01/14/2022
Key Details
Sold Price $445,000
Property Type Single Family Home
Sub Type Single Family Residence
Listing Status Sold
Purchase Type For Sale
Square Footage 3,300 sqft
Price per Sqft $134
Subdivision Meadows Of Winterset
MLS Listing ID 2356398
Sold Date 01/14/22
Style Traditional
Bedrooms 5
Full Baths 3
Half Baths 1
HOA Fees $30/ann
Year Built 2002
Annual Tax Amount $5,632
Lot Size 9,801 Sqft
Acres 0.225
Lot Dimensions 81x121
Property Sub-Type Single Family Residence
Source hmls
Property Description
Welcome home!! This gorgeous home in Meadows of Winterset will not disappoint. Beautifully updated kitchen with induction oven. Large open living room with tall windows for natural light. Extremely large bedrooms all on the same floor. Owners bathroom all updated with massive shower and spacious walk in closet. The finished basement is perfect for hosting get togethers with family/friends, there is also a conforming bedroom and kitchen area! Don't forget to peek outside at the backyard...the perfect spot to entertain or sit back and relax. Did I mention the NEW roof, NEW HVAC, NEW carpet, NEW paint AND ALL APPLIANCES STAY??! Don't miss your chance for this amazing move in ready home.
Location
State MO
County Jackson
Rooms
Other Rooms Fam Rm Main Level, Formal Living Room, Great Room, Recreation Room
Basement Finished, Walk Out
Interior
Interior Features Ceiling Fan(s), Kitchen Island, Pantry, Skylight(s), Vaulted Ceiling, Walk-In Closet(s), Wet Bar, Whirlpool Tub
Heating Forced Air, Heat Pump
Cooling Electric, Heat Pump
Flooring Carpet, Luxury Vinyl Tile, Wood
Fireplaces Number 2
Fireplaces Type Family Room, Gas
Fireplace Y
Appliance Dishwasher, Microwave
Laundry Main Level
Exterior
Exterior Feature Sat Dish Allowed
Parking Features true
Garage Spaces 3.0
Fence Wood
Amenities Available Play Area, Pool, Trail(s)
Roof Type Composition
Building
Lot Description City Lot
Entry Level 2 Stories
Sewer City/Public
Water Public
Structure Type Stucco & Frame,Wood Siding
Schools
Elementary Schools Longview Farms
Middle Schools Summit Lakes
High Schools Lee'S Summit West
School District Lee'S Summit
Others
HOA Fee Include Trash
Ownership Private
Acceptable Financing Cash, Conventional, FHA, VA Loan
Listing Terms Cash, Conventional, FHA, VA Loan
Read Less Info
Want to know what your home might be worth? Contact us for a FREE valuation!

Our team is ready to help you sell your home for the highest possible price ASAP


"My job is to find and attract mastery-based agents to the office, protect the culture, and make sure everyone is happy! "








