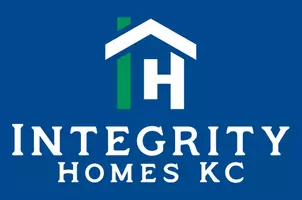$373,383
$373,383
For more information regarding the value of a property, please contact us for a free consultation.
4 Beds
3 Baths
2,565 SqFt
SOLD DATE : 12/22/2021
Key Details
Sold Price $373,383
Property Type Single Family Home
Sub Type Single Family Residence
Listing Status Sold
Purchase Type For Sale
Square Footage 2,565 sqft
Price per Sqft $145
Subdivision Canaan Lake West
MLS Listing ID 2257043
Sold Date 12/22/21
Style Traditional
Bedrooms 4
Full Baths 3
HOA Fees $37/ann
Year Built 2021
Lot Size 9,147 Sqft
Acres 0.21
Property Sub-Type Single Family Residence
Source hmls
Property Description
The Oakmont by Ashlar homes. This straight ranch, 4 bedroom 3 bath home, boasts a large Great Room that is open to the Kitchen and Dining area all with gleaming wood floors. The Kitchen has a center island, granite counter tops with tiled back splash and large walk in pantry. The Master Suite is spacious, Master Bath has double vanity, large tiled shower, linen and walk in closet. Enjoy evenings eating outside in the screened in porch and grilling on the extended patio. Entertain in the spacious rec room in the basement. A great pocket office makes working from home easier. A mud room off the garage has built in boot bench. Home comes complete with window blinds and a garage door openers. Lake privileges. Pictures are of a similar home.
Location
State KS
County Wyandotte
Rooms
Other Rooms Office
Basement Concrete, Finished, Full, Sump Pump
Interior
Interior Features Ceiling Fan(s), Kitchen Island, Walk-In Closet(s), Wet Bar
Heating Natural Gas, Heat Pump
Cooling Electric, Heat Pump
Flooring Wood
Fireplaces Number 1
Fireplaces Type Great Room
Fireplace Y
Appliance Dishwasher, Disposal, Humidifier, Microwave, Gas Range
Laundry Main Level
Exterior
Parking Features true
Garage Spaces 2.0
Roof Type Composition
Building
Lot Description City Limits, City Lot, Sprinkler-In Ground
Entry Level Ranch
Sewer City/Public
Water Public
Structure Type Synthetic Stucco
Schools
Elementary Schools Paige
School District Piper
Others
Ownership Private
Acceptable Financing Cash, Conventional, FHA, Private, VA Loan
Listing Terms Cash, Conventional, FHA, Private, VA Loan
Read Less Info
Want to know what your home might be worth? Contact us for a FREE valuation!

Our team is ready to help you sell your home for the highest possible price ASAP

"My job is to find and attract mastery-based agents to the office, protect the culture, and make sure everyone is happy! "








