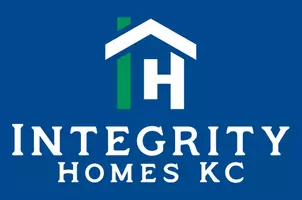$317,000
$317,000
For more information regarding the value of a property, please contact us for a free consultation.
3 Beds
4 Baths
2,954 SqFt
SOLD DATE : 10/04/2021
Key Details
Sold Price $317,000
Property Type Single Family Home
Sub Type Single Family Residence
Listing Status Sold
Purchase Type For Sale
Square Footage 2,954 sqft
Price per Sqft $107
Subdivision Bridlespur
MLS Listing ID 2338711
Sold Date 10/04/21
Style Traditional
Bedrooms 3
Full Baths 3
Half Baths 1
HOA Fees $6/ann
Year Built 1971
Annual Tax Amount $4,215
Lot Size 0.586 Acres
Acres 0.58551425
Property Sub-Type Single Family Residence
Source hmls
Property Description
Tucked away in a peaceful Kansas City neighborhood. this lovely 2-story will captivate you. The first floor has been totally renovated and has a very open floor plan. Kitchen is a chefs dream Jenn-Air gas cocktop, dual ovens, full fridge plus under counter 2-drawer fridge, granite counters and a huge island. Open concept layout with spacious family room off the kitchen. Upstairs master suite will wow you with 8x12 walk-in closet with built in shelf system and gorgeous bath with walk-in shower and soaking tub. Two more bedrooms plus updated bath upstairs. Basement is large finished area with full bath and office/craft space. Walk-out to back yard and the 15x28 2-tier deck with hot tub! Well maintained home with newer HVAC, thermal windows, vinyl siding and whole house generator. Tree line creates natural privacy for back yard.
Location
State MO
County Jackson
Rooms
Other Rooms Fam Rm Main Level, Mud Room
Basement Finished, Walk Out
Interior
Interior Features Ceiling Fan(s), Kitchen Island, Pantry, Prt Window Cover, Walk-In Closet(s)
Heating Natural Gas, Heat Pump
Cooling Two or More, Electric
Flooring Tile, Vinyl, Wood
Fireplaces Number 1
Fireplaces Type Family Room, Wood Burn Stove
Fireplace Y
Appliance Dishwasher, Disposal, Double Oven, Down Draft, Refrigerator
Laundry Laundry Room, Main Level
Exterior
Exterior Feature Hot Tub, Storm Doors
Parking Features true
Garage Spaces 2.0
Roof Type Composition
Building
Lot Description City Limits, Treed
Entry Level 2 Stories
Sewer City/Public
Water Public
Structure Type Brick Trim,Vinyl Siding
Schools
Elementary Schools Red Bridge
Middle Schools Center
High Schools Center
School District Center
Others
HOA Fee Include Trash
Ownership Private
Acceptable Financing Cash, Conventional
Listing Terms Cash, Conventional
Read Less Info
Want to know what your home might be worth? Contact us for a FREE valuation!

Our team is ready to help you sell your home for the highest possible price ASAP

"My job is to find and attract mastery-based agents to the office, protect the culture, and make sure everyone is happy! "








