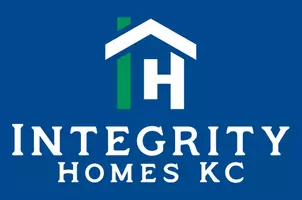$299,900
$299,900
For more information regarding the value of a property, please contact us for a free consultation.
4 Beds
3 Baths
1,901 SqFt
SOLD DATE : 09/08/2021
Key Details
Sold Price $299,900
Property Type Single Family Home
Sub Type Single Family Residence
Listing Status Sold
Purchase Type For Sale
Square Footage 1,901 sqft
Price per Sqft $157
Subdivision Rosemont
MLS Listing ID 2331817
Sold Date 09/08/21
Style Traditional
Bedrooms 4
Full Baths 3
Year Built 2004
Annual Tax Amount $3,351
Lot Size 0.320 Acres
Acres 0.3199954
Property Sub-Type Single Family Residence
Source hmls
Property Description
**WE HAVE RECEIVED OFFERS AND SELLER WILL BE REVIEWING THEM AT 6:00PM ON SATURDAY THE 10TH** Beautiful, open, & spacious floorplan. Soaring vaulted ceilings, new carpet in the rec room, living room, up the stairs and down the hallway. Kitchen and dining area with wood floors and ample cabinet space. Refrigerator stays. Spacious master bedroom with a walk-in closet and en suite bath with double vanities and whirlpool tub. Updated hall bath. Newer wrought iron spindles on the railings. Finished basement with large rec room, 4th bedroom and 3rd full bath. Unfinished sub-basement for storage or workout area. All of this situated on a large corner lot with 5 foot privacy fence and nice deck for relaxing. Sellers are looking for flexible end of August closing. Priced to sell!
Location
State MO
County Clay
Rooms
Other Rooms Recreation Room, Subbasement
Basement Finished, Walk Out
Interior
Interior Features Ceiling Fan(s), Vaulted Ceiling, Walk-In Closet(s), Whirlpool Tub
Heating Heatpump/Gas
Cooling Electric
Flooring Carpet, Wood
Fireplaces Number 1
Fireplaces Type Gas Starter, Great Room
Fireplace Y
Appliance Dishwasher, Disposal, Microwave, Refrigerator, Free-Standing Electric Oven
Laundry Laundry Room, Lower Level
Exterior
Exterior Feature Storm Doors
Parking Features true
Garage Spaces 2.0
Roof Type Composition
Building
Lot Description Corner Lot, Level
Entry Level Front/Back Split
Sewer City/Public
Water Public
Structure Type Wood Siding
Schools
Elementary Schools Chapel Hill
Middle Schools Antioch
High Schools Oak Park
School District North Kansas City
Others
Ownership Private
Acceptable Financing Cash, Conventional, FHA, VA Loan
Listing Terms Cash, Conventional, FHA, VA Loan
Read Less Info
Want to know what your home might be worth? Contact us for a FREE valuation!

Our team is ready to help you sell your home for the highest possible price ASAP

"My job is to find and attract mastery-based agents to the office, protect the culture, and make sure everyone is happy! "








