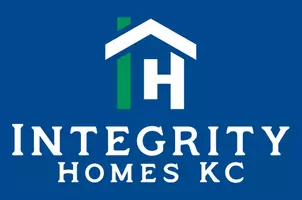$499,900
$499,900
For more information regarding the value of a property, please contact us for a free consultation.
4 Beds
4 Baths
3,490 SqFt
SOLD DATE : 07/16/2021
Key Details
Sold Price $499,900
Property Type Single Family Home
Sub Type Single Family Residence
Listing Status Sold
Purchase Type For Sale
Square Footage 3,490 sqft
Price per Sqft $143
Subdivision Weatherby Highlands
MLS Listing ID 2324550
Sold Date 07/16/21
Style Traditional
Bedrooms 4
Full Baths 2
Half Baths 2
Year Built 1988
Annual Tax Amount $4,870
Lot Size 2.080 Acres
Acres 2.08
Property Sub-Type Single Family Residence
Source hmls
Property Description
Tucked away on a quiet cul-de-sac and located outside city limits, you will find this beautifully maintained home on a peaceful, tranquil 2 acres (m/l). Large, inviting living room with a fireplace walks out to a HUGE 12'x28' composite deck. Kitchen boasts hardwood floors, plenty of cabinets, newer stainless steel appliances and ample pantry space. Spacious master bedroom has new carpet. En-suite bath has a newer double vanity, dual walk-in closets, a whirlpool tub and will have a brand new onyx shower. Enjoy your morning coffee on your private 8'x10' martini deck located right off the master as well. 3 large bedrooms with great closet space and another full bath all located upstairs. Finished walk-out basement has huge family room with wood burning fireplace, a half bath and tons of great storage space. Exterior is very low maintenance with primarily steel siding and brick trim. Replacement thermal windows, septic replaced 6 years ago, HVAC about 8 years old. Some new landscaping in the front is being done in the coming weeks. From your beautiful, maintenance-free deck enjoy the huge, level backyard overlooking the shared pond. Staying with the property is the pool table, row boat (with trolling motor) and Skag zero turn Tiger King 62" deck mower with minimal hours of use. Don't miss out on your opportunity to live in the county but just be minutes from Park Hill schools, highway access and shopping. This one WILL NOT LAST!
Location
State MO
County Platte
Rooms
Other Rooms Family Room, Main Floor Master
Basement Finished, Walk Out
Interior
Interior Features Ceiling Fan(s), Pantry, Vaulted Ceiling, Walk-In Closet, Whirlpool Tub
Heating Forced Air
Cooling Electric
Flooring Carpet, Ceramic Floor, Wood
Fireplaces Number 2
Fireplaces Type Family Room, Gas, Gas Starter, Living Room
Equipment Fireplace Screen
Fireplace Y
Appliance Dishwasher, Disposal, Microwave, Refrigerator, Gas Range, Stainless Steel Appliance(s)
Laundry Laundry Room, Main Level
Exterior
Parking Features true
Garage Spaces 2.0
Roof Type Composition
Building
Lot Description Acreage, Cul-De-Sac, Level, Pond(s)
Entry Level 1.5 Stories
Sewer Septic Tank
Water Private, PWS Dist
Structure Type Brick Trim,Metal Siding
Schools
Elementary Schools Hawthorn
Middle Schools Congress
High Schools Park Hill
School District Park Hill
Others
Ownership Private
Acceptable Financing Cash, Conventional, FHA, VA Loan
Listing Terms Cash, Conventional, FHA, VA Loan
Read Less Info
Want to know what your home might be worth? Contact us for a FREE valuation!

Our team is ready to help you sell your home for the highest possible price ASAP

"My job is to find and attract mastery-based agents to the office, protect the culture, and make sure everyone is happy! "








