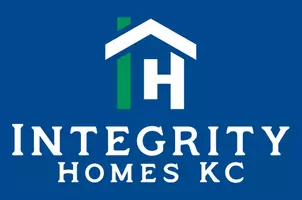$299,000
$299,000
For more information regarding the value of a property, please contact us for a free consultation.
3 Beds
3 Baths
2,446 SqFt
SOLD DATE : 06/11/2021
Key Details
Sold Price $299,000
Property Type Single Family Home
Sub Type Single Family Residence
Listing Status Sold
Purchase Type For Sale
Square Footage 2,446 sqft
Price per Sqft $122
Subdivision Brillhart Grd
MLS Listing ID 2318028
Sold Date 06/11/21
Style Traditional
Bedrooms 3
Full Baths 2
Half Baths 1
Year Built 2009
Annual Tax Amount $4,767
Lot Size 0.660 Acres
Acres 0.6600092
Property Sub-Type Single Family Residence
Source hmls
Property Description
Custom Built Amazing! This cul-de-sac home with the Master on the Main provides you a Stunning walk out plan opening to beautiful green space, a huge deck, a covered patio on the lower level, and a gorgeous front porch!
The Beautiful Gourmet kitchen bodes a gas Range w/Griddle & island & breakfast counter seating allowing Big Family breakfast & conversations every morning! This home provides open spaces: Large Living room, huge kitchen with a Formal dining room. Walk out lower level provides work out, living, office, bedrooms, bathroom, & large workshop/storage spaces. Bring your family this one won't last long!
Location
State KS
County Wyandotte
Rooms
Other Rooms Main Floor Master, Mud Room
Basement Basement BR, Finished, Full, Walk Out
Interior
Interior Features Ceiling Fan(s), Kitchen Island, Stained Cabinets, Vaulted Ceiling, Walk-In Closet
Heating Natural Gas
Cooling Electric
Flooring Carpet, Other, Wood
Fireplaces Number 1
Fireplaces Type Electric, Living Room
Fireplace Y
Appliance Dishwasher, Disposal
Laundry In Basement, Off The Kitchen
Exterior
Parking Features true
Garage Spaces 2.0
Fence Partial, Wood
Roof Type Composition
Building
Lot Description City Lot, Cul-De-Sac, Treed
Entry Level Reverse 1.5 Story
Sewer City/Public
Water Public
Structure Type Frame,Lap Siding
Schools
Elementary Schools Midland Trail
Middle Schools Turner
High Schools Turner
School District Turner
Others
HOA Fee Include Curbside Recycle,Trash
Ownership Private
Acceptable Financing Cash, Conventional, FHA, VA Loan
Listing Terms Cash, Conventional, FHA, VA Loan
Read Less Info
Want to know what your home might be worth? Contact us for a FREE valuation!

Our team is ready to help you sell your home for the highest possible price ASAP

"My job is to find and attract mastery-based agents to the office, protect the culture, and make sure everyone is happy! "








