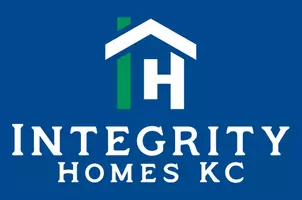$395,000
$395,000
For more information regarding the value of a property, please contact us for a free consultation.
4 Beds
4 Baths
2,807 SqFt
SOLD DATE : 06/18/2021
Key Details
Sold Price $395,000
Property Type Single Family Home
Sub Type Single Family Residence
Listing Status Sold
Purchase Type For Sale
Square Footage 2,807 sqft
Price per Sqft $140
Subdivision Parkwood Hills
MLS Listing ID 2319339
Sold Date 06/18/21
Style Traditional
Bedrooms 4
Full Baths 3
Half Baths 1
HOA Fees $39/ann
Year Built 1996
Annual Tax Amount $4,414
Lot Size 8,741 Sqft
Acres 0.20066574
Property Sub-Type Single Family Residence
Source hmls
Property Description
Welcome home! Located in the coveted Parkwood Hills subdivision, this immaculate 2-story home has been elegantly renovated and is turn-key for your family! You'll absolutely adore the true hardwood floors and high ceilings as you walk in your front door. Modern light fixtures throughout bring that modern energy to this home. Large formal dining room and main living area boasting plenty of natural light. This floor plan is it! Upstairs you'll enjoy 4 spacious bedrooms featuring a fully renovated master bedroom and bath. Your master bathroom will have all your friends jealous as it features a one-of-a-kind zero-entry walk-in shower and cozy soaker tub. A finished walkout basement and a large fenced backyard have this home standing out amongst the rest! Do not miss your chance to get in this one! Reach out to an agent today.
Location
State KS
County Johnson
Rooms
Basement Finished, Walk Out
Interior
Interior Features Ceiling Fan(s), Walk-In Closet
Heating Natural Gas
Cooling Electric
Fireplaces Number 1
Fireplace Y
Laundry Main Level
Exterior
Parking Features true
Garage Spaces 2.0
Amenities Available Pool
Roof Type Composition
Building
Lot Description City Lot
Entry Level 2 Stories
Sewer City/Public
Water Public
Structure Type Board/Batten,Lap Siding
Schools
Elementary Schools Liberty View
Middle Schools Pleasant Ridge
High Schools Blue Valley West
School District Blue Valley
Others
HOA Fee Include Management,Other
Ownership Private
Acceptable Financing Cash, Conventional, FHA, VA Loan
Listing Terms Cash, Conventional, FHA, VA Loan
Read Less Info
Want to know what your home might be worth? Contact us for a FREE valuation!

Our team is ready to help you sell your home for the highest possible price ASAP

"My job is to find and attract mastery-based agents to the office, protect the culture, and make sure everyone is happy! "








