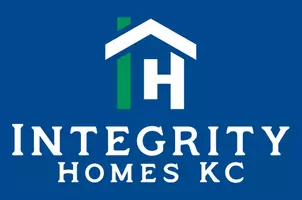$950,000
$950,000
For more information regarding the value of a property, please contact us for a free consultation.
5 Beds
7 Baths
6,474 SqFt
SOLD DATE : 03/27/2019
Key Details
Sold Price $950,000
Property Type Single Family Home
Sub Type Single Family Residence
Listing Status Sold
Purchase Type For Sale
Square Footage 6,474 sqft
Price per Sqft $146
Subdivision The National
MLS Listing ID 2142603
Sold Date 03/27/19
Style Traditional
Bedrooms 5
Full Baths 5
Half Baths 2
HOA Fees $90/ann
Year Built 2004
Lot Size 0.450 Acres
Acres 0.45
Property Sub-Type Single Family Residence
Source hmls
Property Description
Custom Built 1 1/2 Story. This home is perfect if you enjoy playing golf, entertaining, or just love a nice tranquil view! If you're a golfer it doesn't get any better than playing golf at The National. If you enjoy entertaining the main floor gourmet kitchen, open floor plan & wet bar combined with the huge downstairs recreation room, 2nd full kitchen & 2nd wet bar make this home an entertainers dream. If you just want to relax you have a covered patio and 2 decks to choose from to enjoy the tranquility & view. Master suite is a must see and includes: elegant jetted tub, walk-in shower with wall & overhead shower heads, his & her walk-in closets with built in dressers. The upstairs is great for large families and features: separate recreational loft, 3 large bedroom suites with walk-in closets & full bath.
Location
State MO
County Platte
Rooms
Other Rooms Balcony/Loft, Den/Study, Family Room, Formal Living Room, Main Floor Master, Office, Recreation Room
Basement Concrete, Finished, Walk Out
Interior
Interior Features Exercise Room, Kitchen Island, Pantry, Sauna, Vaulted Ceiling, Walk-In Closet(s), Wet Bar, Whirlpool Tub
Heating Forced Air, Zoned
Cooling Electric, Zoned
Flooring Carpet, Wood
Fireplaces Number 3
Fireplaces Type Basement, Great Room, Hearth Room
Fireplace Y
Laundry Main Level, Off The Kitchen
Exterior
Parking Features true
Garage Spaces 4.0
Amenities Available Clubhouse, Exercise Room, Golf Course, Putting Green, Sauna, Pool, Tennis Court(s)
Roof Type Tile
Building
Lot Description Adjoin Golf Fairway, Cul-De-Sac, Estate Lot, Sprinkler-In Ground, Treed
Entry Level 1.5 Stories
Sewer City/Public
Water Public
Structure Type Stucco & Frame
Schools
Elementary Schools Graden
Middle Schools Lakeview
High Schools Park Hill South
School District Park Hill
Others
HOA Fee Include Curbside Recycle, Trash
Acceptable Financing Cash, Conventional
Listing Terms Cash, Conventional
Read Less Info
Want to know what your home might be worth? Contact us for a FREE valuation!

Our team is ready to help you sell your home for the highest possible price ASAP

"My job is to find and attract mastery-based agents to the office, protect the culture, and make sure everyone is happy! "








