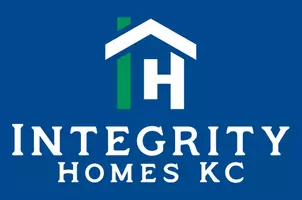4 Beds
2 Baths
2,221 SqFt
4 Beds
2 Baths
2,221 SqFt
Key Details
Property Type Single Family Home
Sub Type Single Family Residence
Listing Status Active
Purchase Type For Sale
Square Footage 2,221 sqft
Price per Sqft $222
MLS Listing ID 2570556
Style Colonial,Traditional
Bedrooms 4
Full Baths 2
Year Built 1885
Annual Tax Amount $1,164
Lot Size 10.000 Acres
Acres 10.0
Lot Dimensions 329x1263x327x1265
Property Sub-Type Single Family Residence
Source hmls
Property Description
Location
State MO
County Jackson
Rooms
Other Rooms Breakfast Room, Formal Living Room, Main Floor Master, Sitting Room, Sun Room
Basement Crawl Space
Interior
Interior Features Ceiling Fan(s), Kitchen Island
Heating Forced Air
Cooling Electric
Flooring Carpet, Tile, Wood
Fireplaces Number 1
Fireplaces Type Living Room
Equipment Fireplace Equip, Fireplace Screen
Fireplace Y
Laundry Main Level, Off The Kitchen
Exterior
Exterior Feature Sat Dish Allowed
Parking Features true
Garage Spaces 2.0
Fence Metal, Other, Partial
Roof Type Composition
Building
Lot Description Acreage, Many Trees, Wooded
Entry Level 1.5 Stories
Sewer Septic Tank
Water Public
Structure Type Metal Siding
Schools
Elementary Schools Buckner
Middle Schools Fire Prairie
High Schools Fort Osage
School District Fort Osage
Others
Ownership Private
Acceptable Financing Cash, Conventional, FHA, VA Loan
Listing Terms Cash, Conventional, FHA, VA Loan
Virtual Tour https://www.youtube.com/watch?v=uBusf3wv1GE

"My job is to find and attract mastery-based agents to the office, protect the culture, and make sure everyone is happy! "








