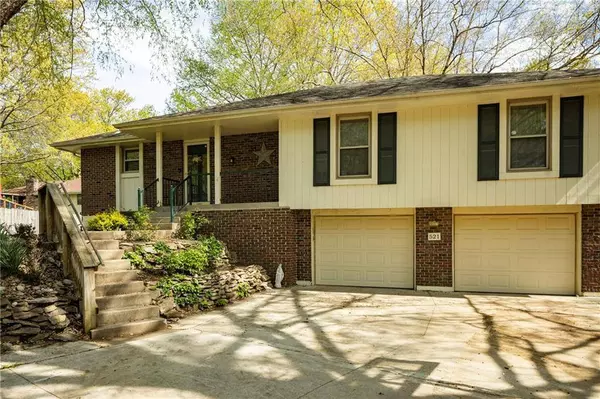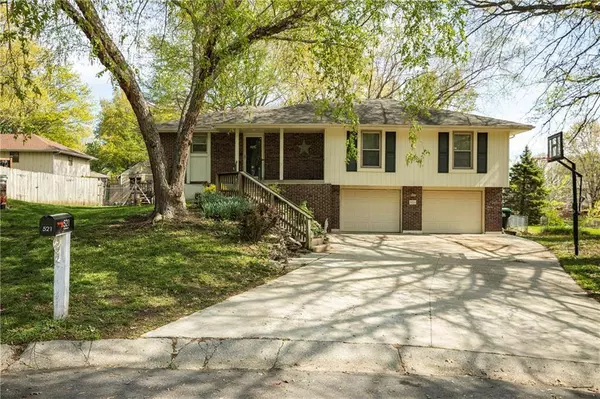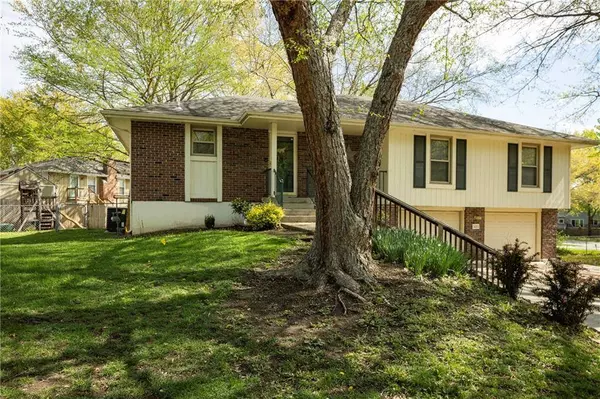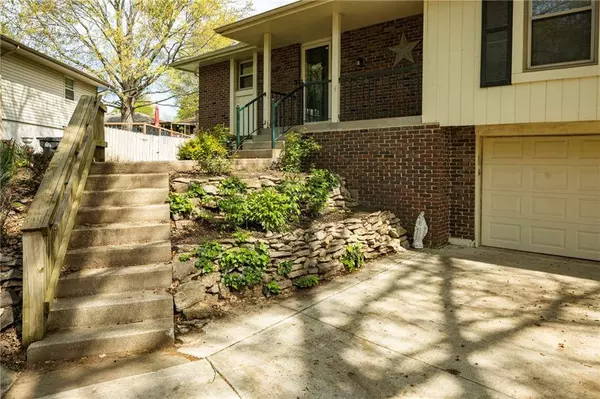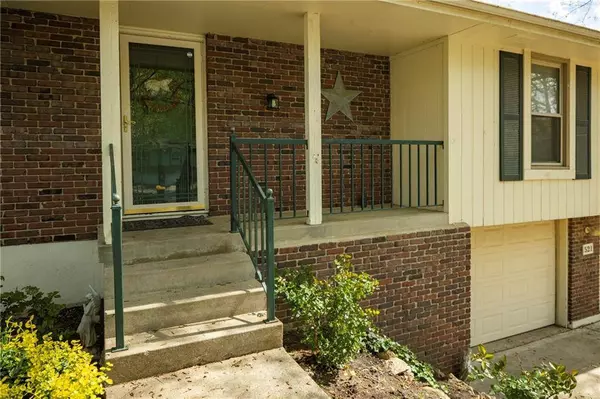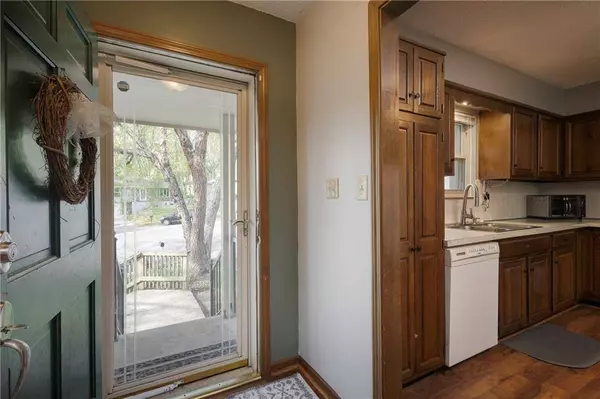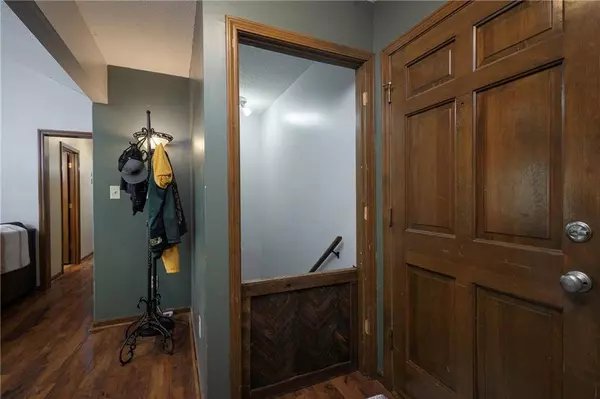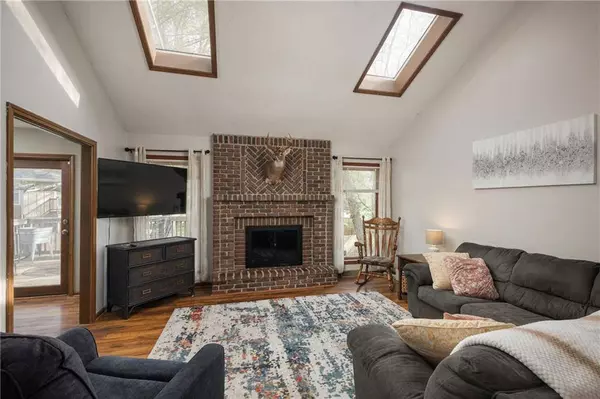
GALLERY
PROPERTY DETAIL
Key Details
Sold Price $280,000
Property Type Single Family Home
Sub Type Single Family Residence
Listing Status Sold
Purchase Type For Sale
Square Footage 1, 959 sqft
Price per Sqft $142
Subdivision Shiloh
MLS Listing ID 2543137
Sold Date 05/30/25
Style Traditional
Bedrooms 3
Full Baths 3
Year Built 1978
Annual Tax Amount $3,002
Lot Size 8,712 Sqft
Acres 0.2
Property Sub-Type Single Family Residence
Source hmls
Location
State MO
County Jackson
Rooms
Other Rooms Family Room, Main Floor Master
Basement Finished
Building
Lot Description Cul-De-Sac
Entry Level Raised Ranch
Sewer Public Sewer
Water Public
Structure Type Brick Trim,Wood Siding
Interior
Interior Features Ceiling Fan(s), Pantry, Vaulted Ceiling(s)
Heating Electric
Cooling Electric
Flooring Carpet, Luxury Vinyl, Wood
Fireplaces Number 1
Fireplaces Type Living Room
Fireplace Y
Appliance Dishwasher, Disposal, Microwave, Refrigerator, Built-In Electric Oven
Laundry In Bathroom, Main Level
Exterior
Parking Features true
Garage Spaces 2.0
Fence Metal
Roof Type Composition
Schools
Elementary Schools Lucy Franklin
Middle Schools Brittany Hill
High Schools Blue Springs
School District Blue Springs
Others
Ownership Private
Acceptable Financing Cash, Conventional, FHA, VA Loan
Listing Terms Cash, Conventional, FHA, VA Loan
SIMILAR HOMES FOR SALE
Check for similar Single Family Homes at price around $280,000 in Blue Springs,MO

Active
$359,485
8033 SE 6th TER, Blue Springs, MO 64014
Listed by Tricia Kuehn of Platinum Realty LLC3 Beds 2 Baths 1,446 SqFt
Pending
$380,950
305 SW Hawthorne CT, Blue Springs, MO 64014
Listed by Keasha McNeal of ReeceNichols - Lees Summit4 Beds 3 Baths 1,849 SqFt
Open House
$419,900
409 SW Hawthorne LN, Blue Springs, MO 64014
Listed by Keasha McNeal of ReeceNichols - Lees Summit4 Beds 2 Baths 2,148 SqFt
CONTACT


