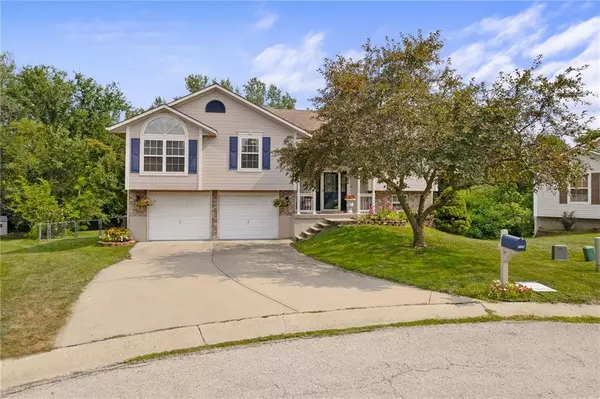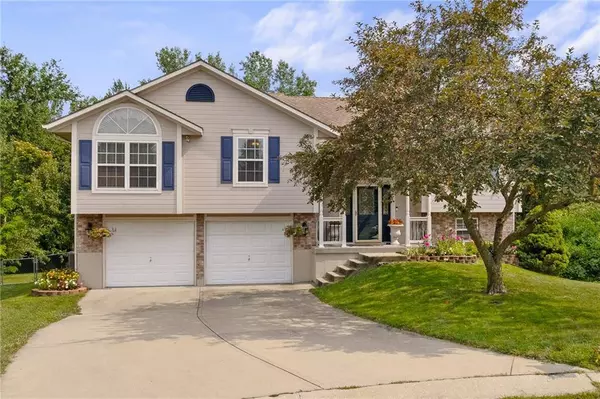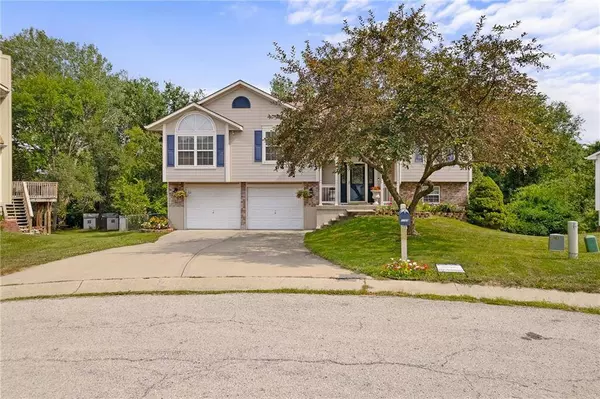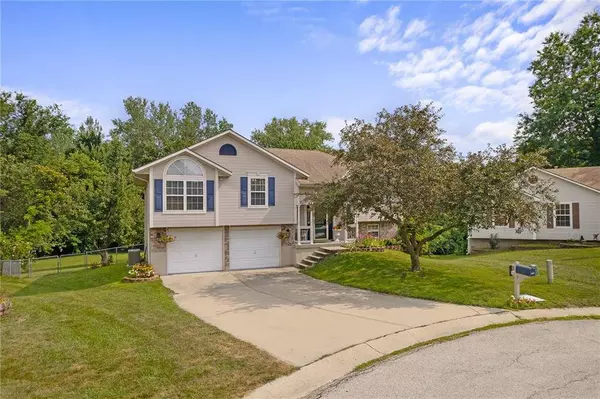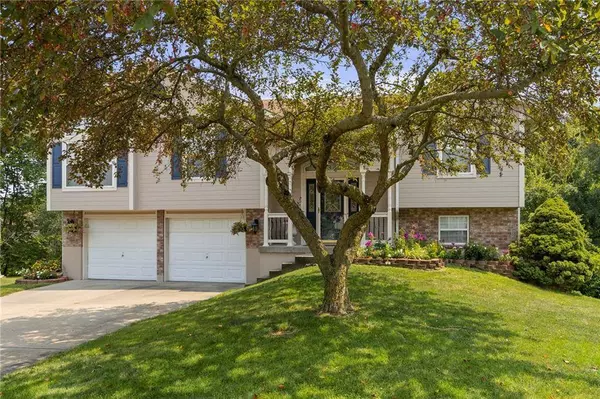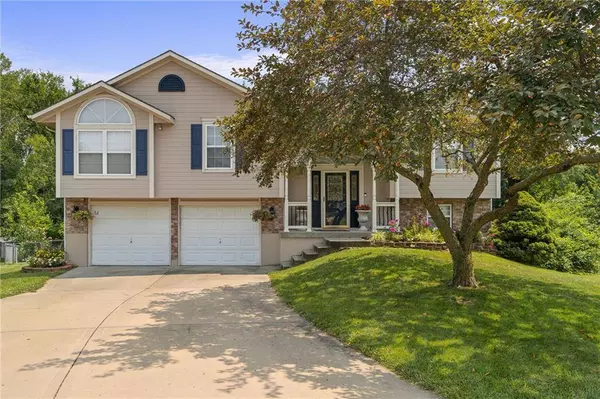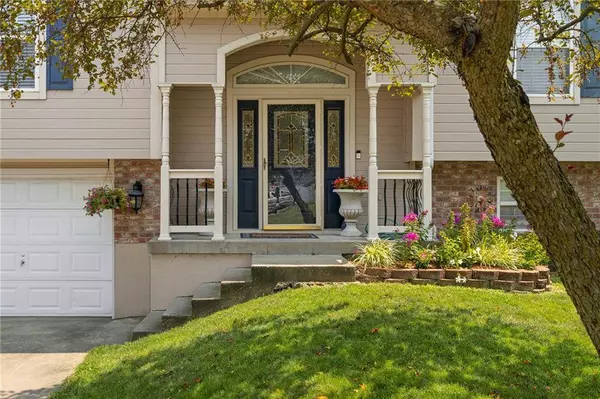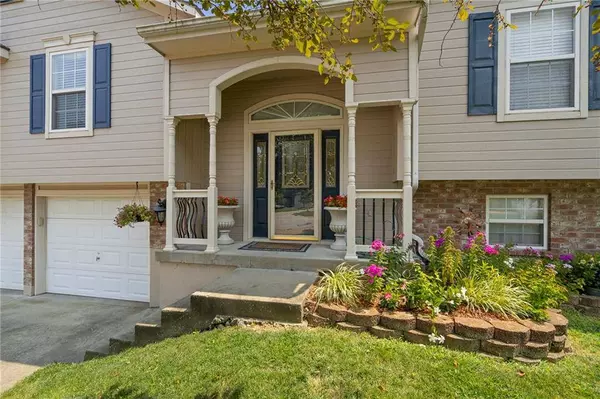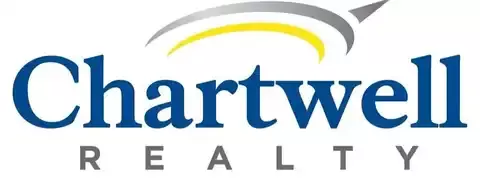
GALLERY
PROPERTY DETAIL
Key Details
Sold Price $289,000
Property Type Single Family Home
Sub Type Single Family Residence
Listing Status Sold
Purchase Type For Sale
Square Footage 2, 066 sqft
Price per Sqft $139
Subdivision Leanne'S Place
MLS Listing ID 2500870
Sold Date 08/29/24
Style Traditional
Bedrooms 3
Full Baths 2
Half Baths 1
Year Built 1998
Annual Tax Amount $4,452
Lot Size 0.540 Acres
Acres 0.54
Property Sub-Type Single Family Residence
Source hmls
Location
State MO
County Jackson
Rooms
Other Rooms Family Room, Great Room, Office
Basement Finished, Walk Out
Building
Lot Description Cul-De-Sac
Entry Level Split Entry
Sewer City/Public
Water Public
Structure Type Board/Batten
Interior
Interior Features Ceiling Fan(s), Pantry, Skylight(s), Stained Cabinets
Heating Forced Air
Cooling Electric
Flooring Carpet, Wood
Fireplaces Number 1
Fireplaces Type Great Room
Fireplace Y
Appliance Dishwasher, Disposal, Exhaust Hood, Built-In Electric Oven
Laundry Bedroom Level
Exterior
Exterior Feature Firepit
Parking Features true
Garage Spaces 2.0
Fence Metal
Roof Type Composition
Schools
Elementary Schools Elm Grove
Middle Schools Fort Osage
High Schools Fort Osage
School District Fort Osage
Others
Ownership Private
Acceptable Financing Cash, Conventional, FHA, VA Loan
Listing Terms Cash, Conventional, FHA, VA Loan
CONTACT


